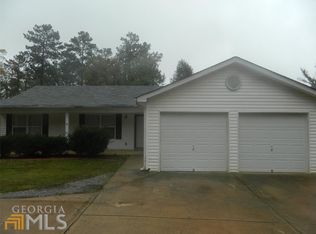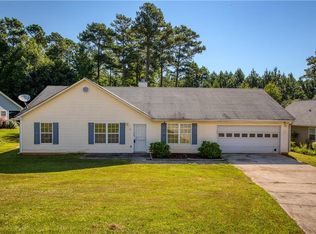LOOKING FOR A RANCH WITH S-P-A-C-E? LOOK NO FURTHER...ENJOY NEW PAINT & COOL UPDATES -DESIGNER LOOK INSIDE! You'll love the covered rocking chair Front Porch/inviting entrance. Family rm w/cozy FP/beautiful laminate flooring. Open Kitchen & lg B'fast Bar/pantry. All app inc W/D. Lg Dining rm w/bright window. Hardwds to spacious Master w/trey c'ling! Br's offer gorgeous vanity/stone accented shower/tub/bead board. More updates inc framed mirrors/fixtures/ceiling fans. Converted garage into terrific Rec Rm! Spacious fenced backyd/oversized patio/above ground pool! NO HOA!
This property is off market, which means it's not currently listed for sale or rent on Zillow. This may be different from what's available on other websites or public sources.

