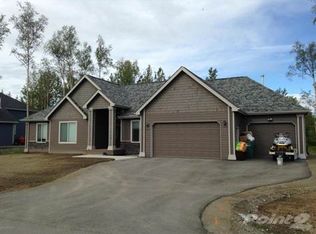Sold on 07/01/24
Price Unknown
4780 E Crane Rd, Wasilla, AK 99654
4beds
1,832sqft
Single Family Residence
Built in 1981
0.96 Acres Lot
$436,400 Zestimate®
$--/sqft
$2,573 Estimated rent
Home value
$436,400
$406,000 - $467,000
$2,573/mo
Zestimate® history
Loading...
Owner options
Explore your selling options
What's special
Welcome to this inviting ranch-style home in the beautiful community of Wasilla, Alaska! This spacious 4-bedroom, 2-bathroom residence offers an ideal blend of comfort and convenience, situated just outside the Ranch Subdivision. Its excellent commuter location ensures quick access to nearby amenities and the highway.You'll appreciate the expansive driveway with RV parking, perfect for accommodating all your vehicles and outdoor gear. The 900sq ft 3-car garage is really a small shop. The enclosed carport offers additional space for vehicles or extra storage, while the two sheds are great for keeping your tools and equipment organized. Inside, the home features a well-designed open floor plan with a warm and inviting atmosphere. Both bathrooms have been recently remodeled to modern perfection. Step outside to the back deck, where you can enjoy the Alaskan outdoors in comfort. It's the perfect spot for summer barbecues or simply relaxing with a cup of coffee. Outdoor space includes a cozy fire pit, ideal for roasting marshmallows and sharing stories with friends and family. Don't miss this fantastic opportunity to own a home with plenty of space for all your needs in a prime location. Schedule a showing today and experience all that this wonderful property has to offer!
Zillow last checked: 8 hours ago
Listing updated: September 22, 2024 at 07:30pm
Listed by:
Vivian E Wilson,
CORE Real Estate Group, LLC.
Bought with:
Danielle Grigg
CORE Real Estate Group, LLC.
Source: AKMLS,MLS#: 24-4427
Facts & features
Interior
Bedrooms & bathrooms
- Bedrooms: 4
- Bathrooms: 2
- Full bathrooms: 2
Heating
- Forced Air
Appliances
- Included: Range/Oven, Refrigerator
Features
- BR/BA on Main Level, Den &/Or Office, Family Room
- Flooring: Luxury Vinyl
- Has basement: No
- Common walls with other units/homes: No Common Walls
Interior area
- Total structure area: 1,832
- Total interior livable area: 1,832 sqft
Property
Parking
- Total spaces: 4
- Parking features: Attached, Attached Carport
- Attached garage spaces: 3
- Carport spaces: 1
- Covered spaces: 4
Features
- Patio & porch: Deck/Patio
- Waterfront features: None, No Access
Lot
- Size: 0.96 Acres
Details
- Parcel number: 53217000L008B1
- Zoning: UNZ
- Zoning description: Not Zoned-all MSB but Palmer/Wasilla/Houston
Construction
Type & style
- Home type: SingleFamily
- Architectural style: Ranch
- Property subtype: Single Family Residence
Materials
- Frame, Wood Siding
- Foundation: Block
- Roof: Asphalt,Composition,Shingle
Condition
- New construction: No
- Year built: 1981
Utilities & green energy
- Sewer: Septic Tank
- Water: Private
Community & neighborhood
Location
- Region: Wasilla
Price history
| Date | Event | Price |
|---|---|---|
| 7/1/2024 | Sold | -- |
Source: | ||
| 5/8/2024 | Pending sale | $420,000$229/sqft |
Source: | ||
| 4/27/2024 | Listed for sale | $420,000+90.9%$229/sqft |
Source: | ||
| 9/30/2016 | Listing removed | $219,956$120/sqft |
Source: Alaska Premier Real Estate #16-7011 Report a problem | ||
| 8/9/2016 | Pending sale | $219,956$120/sqft |
Source: Alaska Premier Real Estate #16-7011 Report a problem | ||
Public tax history
| Year | Property taxes | Tax assessment |
|---|---|---|
| 2025 | $5,363 +176.8% | $441,300 +184.1% |
| 2024 | $1,937 +9.4% | $155,319 +6.9% |
| 2023 | $1,770 -12.3% | $145,300 -6.6% |
Find assessor info on the county website
Neighborhood: 99654
Nearby schools
GreatSchools rating
- 7/10Machetanz Elementary SchoolGrades: PK-5Distance: 0.4 mi
- 7/10Teeland Middle SchoolGrades: PK,6-8Distance: 4.2 mi
- 8/10Colony High SchoolGrades: 9-12Distance: 6 mi
Schools provided by the listing agent
- Elementary: Machetanz
- Middle: Teeland
- High: Colony
Source: AKMLS. This data may not be complete. We recommend contacting the local school district to confirm school assignments for this home.
