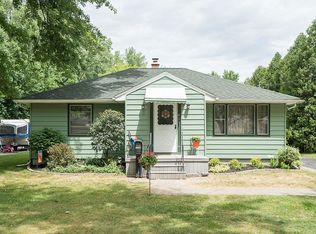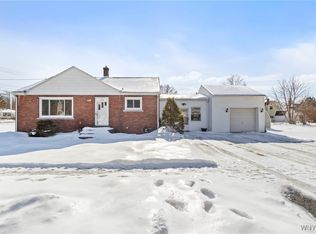So much to offer in this 4 bedroom 2 full bath Updated Split level! Step up from the foyer to a spacious living room w/ bow window & formal dining room. Or walk down the hall to the family room, updated 1st floor full bath & large Primary bedroom w/ new carpeting. Remodeled fully applianced kitchen w/ stunning cherry cabinets & black quartz counters. Florida Room w/ 3 sliders that open to rear yard and patio w/Pergola & cover. Nice sized 3 additional bedrooms on the 2nd floor w/ hardwood floors. Lovely white & green remodeled full bath. Walk-in hall closet. Most windows have been replaced, Roof 2018, HWT 2019. Washer & Dryer in basement remain. 24 X 30 Detached garage w/ loads of storage can fit 3 cars. Attached 1 car garage & Shed. Convenient location. 2022-07-26
This property is off market, which means it's not currently listed for sale or rent on Zillow. This may be different from what's available on other websites or public sources.

