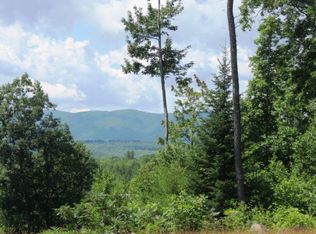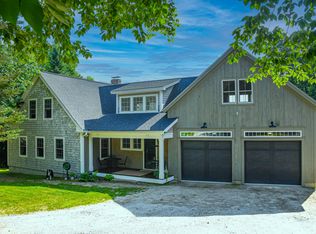Closed
$740,000
478 Upper Ridge Road, Bridgton, ME 04009
3beds
2,495sqft
Single Family Residence
Built in 2006
4.45 Acres Lot
$767,700 Zestimate®
$297/sqft
$3,536 Estimated rent
Home value
$767,700
$706,000 - $837,000
$3,536/mo
Zestimate® history
Loading...
Owner options
Explore your selling options
What's special
Step into this charming contemporary Cape-style home, where a lovely farmer's porch welcomes you home. Inside, discover a sunny living and dining area, three inviting bedrooms, one of which is on the first floor and boasts a private master bath. The cozy library and delightful sitting room provide perfect nooks for privacy and relaxation. And with 2.5 well-appointed baths, convenience is at your fingertips. Sunlight floods through the large windows, offering breathtaking views of the surrounding mountains and western sunsets. On the first floor, radiant heat warms the vinyl tile flooring, creating a cozy ambiance. Head up the custom-built stairway to find two bedrooms, a full bath, and the lovely sitting area. Outside, a paved driveway leads to the detached two-car garage, all set on a picturesque 4.45-acre parcel adorned with abundant trees and perennial gardens. Brick and stone walkways add character to this enchanting property.
Zillow last checked: 8 hours ago
Listing updated: January 21, 2025 at 07:19am
Listed by:
Chalmers Realty
Bought with:
Keller Williams Realty
Source: Maine Listings,MLS#: 1582031
Facts & features
Interior
Bedrooms & bathrooms
- Bedrooms: 3
- Bathrooms: 3
- Full bathrooms: 2
- 1/2 bathrooms: 1
Bedroom 1
- Level: First
Bedroom 2
- Level: Second
Bedroom 3
- Level: Second
Dining room
- Level: First
Family room
- Level: Second
Kitchen
- Level: First
Library
- Level: First
Living room
- Level: First
Heating
- Baseboard, Hot Water, Zoned, Stove, Radiant
Cooling
- None
Appliances
- Included: Dishwasher, Dryer, Microwave, Electric Range, Refrigerator, Washer
Features
- 1st Floor Bedroom, 1st Floor Primary Bedroom w/Bath, Bathtub, Pantry, Shower, Storage, Primary Bedroom w/Bath
- Flooring: Tile, Vinyl, Wood
- Doors: Storm Door(s)
- Basement: Full,Unfinished
- Number of fireplaces: 1
Interior area
- Total structure area: 2,495
- Total interior livable area: 2,495 sqft
- Finished area above ground: 2,495
- Finished area below ground: 0
Property
Parking
- Total spaces: 2
- Parking features: Paved, 5 - 10 Spaces, Garage Door Opener, Detached
- Garage spaces: 2
Features
- Patio & porch: Deck, Porch
- Has view: Yes
- View description: Mountain(s), Scenic
Lot
- Size: 4.45 Acres
- Features: Near Golf Course, Rural, Rolling Slope, Landscaped, Wooded
Details
- Parcel number: BRGTM18L373
- Zoning: RES
- Other equipment: Cable, Central Vacuum, Generator, Internet Access Available
Construction
Type & style
- Home type: SingleFamily
- Architectural style: Cape Cod,Contemporary
- Property subtype: Single Family Residence
Materials
- Wood Frame, Shingle Siding, Vinyl Siding
- Roof: Shingle
Condition
- Year built: 2006
Utilities & green energy
- Electric: Circuit Breakers
- Water: Well
Green energy
- Energy efficient items: Ceiling Fans, Smart Electric Meter
Community & neighborhood
Security
- Security features: Air Radon Mitigation System
Location
- Region: Bridgton
Other
Other facts
- Road surface type: Paved
Price history
| Date | Event | Price |
|---|---|---|
| 6/7/2024 | Sold | $740,000-1.3%$297/sqft |
Source: | ||
| 4/28/2024 | Pending sale | $750,000$301/sqft |
Source: | ||
| 4/21/2024 | Contingent | $750,000$301/sqft |
Source: | ||
| 4/7/2024 | Price change | $750,000-3.2%$301/sqft |
Source: | ||
| 3/6/2024 | Listed for sale | $775,000$311/sqft |
Source: | ||
Public tax history
| Year | Property taxes | Tax assessment |
|---|---|---|
| 2024 | $4,719 | $318,868 |
| 2023 | $4,719 | $318,868 |
| 2022 | $4,719 | $318,868 |
Find assessor info on the county website
Neighborhood: 04009
Nearby schools
GreatSchools rating
- 7/10Stevens Brook SchoolGrades: PK-5Distance: 3.4 mi
- 3/10Lake Region Middle SchoolGrades: 6-8Distance: 7.5 mi
- 4/10Lake Region High SchoolGrades: 9-12Distance: 7.7 mi

Get pre-qualified for a loan
At Zillow Home Loans, we can pre-qualify you in as little as 5 minutes with no impact to your credit score.An equal housing lender. NMLS #10287.

