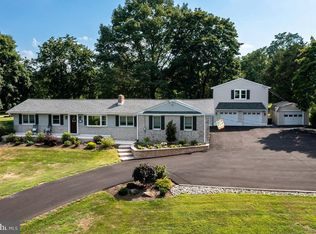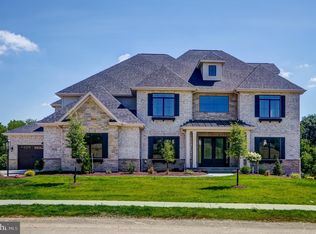Sold for $550,000 on 11/18/24
$550,000
478 Tyson Rd, Schwenksville, PA 19473
4beds
2,288sqft
Single Family Residence
Built in 1969
1.91 Acres Lot
$572,000 Zestimate®
$240/sqft
$3,038 Estimated rent
Home value
$572,000
$532,000 - $618,000
$3,038/mo
Zestimate® history
Loading...
Owner options
Explore your selling options
What's special
Welcome to your dream home! This beautifully renovated 4-bedroom, 2 full bathroom property sits on a serene 2-acre lot, offering a perfect blend of modern comfort and rural tranquility. As you step inside, you’ll be greeted by a spacious and inviting living area, ideal for both relaxing and entertaining. The brand-new kitchen features high-end appliances, sleek countertops, and ample storage, making it a chef’s delight. Each of the four bedrooms is generously sized, providing plenty of space for your family and guests. The two fully renovated bathrooms are designed with contemporary fixtures and finishes, ensuring a spa-like experience at home. One of the highlights of this property is the detached 3-car garage, complete with a finished second level. This versatile space can be transformed into a home office, studio, or workshop, catering to all your professional and creative needs. Outside, the expansive 2-acre lot offers endless possibilities for outdoor activities, gardening, and enjoying nature. Whether you envision a lush garden, a play area for children, or simply a peaceful retreat, this property provides the canvas for your outdoor dreams. Don’t miss this rare opportunity to own a fully renovated home with ample land and a versatile detached workspace. Schedule your viewing today and make this stunning property your own!
Zillow last checked: 8 hours ago
Listing updated: November 20, 2024 at 01:11am
Listed by:
Hamza Bisharat 267-242-1222,
RE/MAX Access
Bought with:
Veronica D'Amico Motta, 2189502
RE/MAX Regency Realty
Source: Bright MLS,MLS#: PAMC2110280
Facts & features
Interior
Bedrooms & bathrooms
- Bedrooms: 4
- Bathrooms: 2
- Full bathrooms: 2
- Main level bathrooms: 2
- Main level bedrooms: 4
Basement
- Area: 1144
Heating
- Forced Air, Electric
Cooling
- Central Air, Electric
Appliances
- Included: Electric Water Heater
- Laundry: Hookup
Features
- Has basement: No
- Number of fireplaces: 1
Interior area
- Total structure area: 2,288
- Total interior livable area: 2,288 sqft
- Finished area above ground: 1,144
- Finished area below ground: 1,144
Property
Parking
- Total spaces: 11
- Parking features: Garage Faces Front, Garage Door Opener, Oversized, Storage, Asphalt, Private, Detached, Driveway
- Garage spaces: 3
- Uncovered spaces: 8
- Details: Garage Sqft: 950
Accessibility
- Accessibility features: 2+ Access Exits
Features
- Levels: Bi-Level,Two
- Stories: 2
- Pool features: None
Lot
- Size: 1.91 Acres
- Dimensions: 200.00 x 0.00
Details
- Additional structures: Above Grade, Below Grade
- Parcel number: 500004456003
- Zoning: SINGLE FAMILY
- Special conditions: Standard
Construction
Type & style
- Home type: SingleFamily
- Property subtype: Single Family Residence
Materials
- Stucco
- Foundation: Permanent
- Roof: Shingle
Condition
- New construction: No
- Year built: 1969
- Major remodel year: 2024
Utilities & green energy
- Sewer: On Site Septic
- Water: Public
Community & neighborhood
Location
- Region: Schwenksville
- Subdivision: None Available
- Municipality: LOWER SALFORD TWP
Other
Other facts
- Listing agreement: Exclusive Right To Sell
- Listing terms: Cash,Conventional,FHA,FHVA,VA Loan
- Ownership: Fee Simple
Price history
| Date | Event | Price |
|---|---|---|
| 11/18/2024 | Sold | $550,000$240/sqft |
Source: | ||
| 10/17/2024 | Pending sale | $550,000-5%$240/sqft |
Source: | ||
| 8/25/2024 | Price change | $579,000-1.8%$253/sqft |
Source: | ||
| 8/8/2024 | Listed for sale | $589,900$258/sqft |
Source: | ||
| 7/23/2024 | Pending sale | $589,900$258/sqft |
Source: | ||
Public tax history
| Year | Property taxes | Tax assessment |
|---|---|---|
| 2024 | $7,537 | $186,960 |
| 2023 | $7,537 +7.3% | $186,960 |
| 2022 | $7,027 +1.5% | $186,960 |
Find assessor info on the county website
Neighborhood: 19473
Nearby schools
GreatSchools rating
- 6/10Oak Ridge El SchoolGrades: K-5Distance: 2.2 mi
- 6/10Indian Valley Middle SchoolGrades: 6-8Distance: 3.4 mi
- 8/10Souderton Area Senior High SchoolGrades: 9-12Distance: 5 mi
Schools provided by the listing agent
- District: Souderton Area
Source: Bright MLS. This data may not be complete. We recommend contacting the local school district to confirm school assignments for this home.

Get pre-qualified for a loan
At Zillow Home Loans, we can pre-qualify you in as little as 5 minutes with no impact to your credit score.An equal housing lender. NMLS #10287.
Sell for more on Zillow
Get a free Zillow Showcase℠ listing and you could sell for .
$572,000
2% more+ $11,440
With Zillow Showcase(estimated)
$583,440
