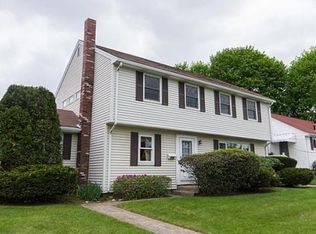1,695 sq. ft. contemporary masterpiece perfectly located in Belmont's coveted Cushing Square. Spanning the second and third floors of a pristine multifamily home, this residence combines sleek modern design with everyday functionality offering the ultimate blend of comfort, convenience, and style. Modern Open-Concept Living: From the moment you enter, natural light pours through oversized windows, highlighting the gleaming hardwood floors and airy, open layout. The chef's kitchen is a showstopper, featuring: - Sleek white cabinetry - Gorgeous quartz countertop island perfect for entertaining - Premium stainless-steel appliances - Seamless flow into the expansive living area - Step right out to your private deck, ideal for enjoying your morning coffee or evening wine while overlooking the neighborhood. Private Retreats & Spa-Inspired Comfort: The master suite is a true sanctuary with: - A spa-like ensuite bathroom with walk-in shower - A custom walk-in closet - Room to unwind and recharge The loft space on the second level offers versatile living perfect as a home office with built-in desk, guest bedroom, or creative studio. Unique Features & Added Luxury: - Beautiful spiral staircase with rear exit - Two-car parking (1 garage + 1 driveway) - Shared private outdoor space for entertaining - Second-floor landing with dramatic overlook to kitchen & living area - In-unit washer & dryer for convenience - High-efficiency systems & modern amenities throughout - Prime Location Enjoy the best of both suburban charm and city access. Located at the Watertown/Cambridge/Belmont line, you'll be: - Steps to shops, dining, and grocery stores - Minutes from Arsenal Yards - On the 73 bus line to Harvard Square - Conveniently close to major routes & highways - Perfect for an easy commute to Harvard University & Boston Rental Details - First month's rent + security deposit equal to one month's rent due at lease signing - Sorry, no pets, no smoking, and no undergraduates This is more than just a rental it's a lifestyle upgrade. Don't miss your chance to call this brand-new Belmont gem home! 12 Month Lease
This property is off market, which means it's not currently listed for sale or rent on Zillow. This may be different from what's available on other websites or public sources.
