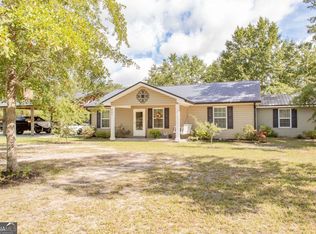Closed
$280,000
478 Tracys Ferry Rd, Folkston, GA 31537
3beds
2,048sqft
Mobile Home, Manufactured Home
Built in 1999
2.76 Acres Lot
$279,100 Zestimate®
$137/sqft
$1,366 Estimated rent
Home value
$279,100
Estimated sales range
Not available
$1,366/mo
Zestimate® history
Loading...
Owner options
Explore your selling options
What's special
Acreage, storage, and updates all come together at 478 Tracys Ferry Rd in Folkston, GA. This 3 bedroom, 2 bathroom manufactured home sits on 2.76 acres that are high and dry, cleared, and fully fenced. The home features 2,048 square feet with a 2022 metal roof, 2021 HVAC, 2018 private well, and 2025 septic inspection/pumped. Renovated bathrooms, luxury vinyl plank flooring in the kitchen and baths, and carpet in the primary bedroom give a move in ready feel. A pantry and an added closet create extra storage, while the front and back porches extend the living space outdoors. Outbuildings add even more function. A 30 by 40 powered block building with a metal roof, two garage doors, its own meter, and a built in storm shelter provides flexibility for projects, equipment, or storage. A greenhouse, shed, and chicken style run add options for gardening, livestock, or homesteading. An oversized carport offers covered parking for vehicles, RVs, or boats. With no HOA, this Folkston property offers freedom to use the land your way. Trader's Hill Campground and St. Marys River access are just a short walk away, giving you direct access to boating, fishing, and recreation. Opportunity awaits, with updates already in place, land improvements complete, and multiple outbuildings ready to use.
Zillow last checked: 8 hours ago
Listing updated: November 03, 2025 at 09:19am
Listed by:
Tonya Williams 912-977-2168,
Summer House Realty
Bought with:
Gina Thompson, 444534
Coldwell Banker Access Realty
Source: GAMLS,MLS#: 10597196
Facts & features
Interior
Bedrooms & bathrooms
- Bedrooms: 3
- Bathrooms: 2
- Full bathrooms: 2
- Main level bathrooms: 2
- Main level bedrooms: 3
Heating
- Central
Cooling
- Central Air
Appliances
- Included: Dishwasher, Electric Water Heater, Microwave, Oven/Range (Combo), Refrigerator, Stainless Steel Appliance(s)
- Laundry: Mud Room
Features
- Split Bedroom Plan, Walk-In Closet(s)
- Flooring: Carpet, Vinyl
- Basement: None
- Number of fireplaces: 1
Interior area
- Total structure area: 2,048
- Total interior livable area: 2,048 sqft
- Finished area above ground: 2,048
- Finished area below ground: 0
Property
Parking
- Parking features: Carport, Detached, Garage, Storage
- Has garage: Yes
- Has carport: Yes
Features
- Levels: One
- Stories: 1
- Fencing: Fenced
Lot
- Size: 2.76 Acres
- Features: Level, Open Lot, Private
- Residential vegetation: Cleared, Grassed
Details
- Additional structures: Garage(s), Greenhouse, Kennel/Dog Run, Outbuilding
- Parcel number: 0099 050
Construction
Type & style
- Home type: MobileManufactured
- Architectural style: Other
- Property subtype: Mobile Home, Manufactured Home
Materials
- Other
- Roof: Metal
Condition
- Resale
- New construction: No
- Year built: 1999
Utilities & green energy
- Sewer: Septic Tank
- Water: Well
- Utilities for property: Electricity Available
Community & neighborhood
Community
- Community features: None
Location
- Region: Folkston
- Subdivision: None
Other
Other facts
- Listing agreement: Exclusive Right To Sell
Price history
| Date | Event | Price |
|---|---|---|
| 10/30/2025 | Sold | $280,000-5.1%$137/sqft |
Source: | ||
| 9/11/2025 | Pending sale | $295,000$144/sqft |
Source: | ||
| 9/4/2025 | Listed for sale | $295,000+98%$144/sqft |
Source: | ||
| 2/26/2019 | Sold | $149,000+2.1%$73/sqft |
Source: | ||
| 1/29/2019 | Pending sale | $145,900$71/sqft |
Source: Keller Williams Realty Golden Isles #1604969 Report a problem | ||
Public tax history
| Year | Property taxes | Tax assessment |
|---|---|---|
| 2024 | $294 -16.6% | $33,460 +7% |
| 2023 | $352 +5.5% | $31,260 +4% |
| 2022 | $334 +0.8% | $30,064 +6.1% |
Find assessor info on the county website
Neighborhood: 31537
Nearby schools
GreatSchools rating
- 6/10Bethune Middle SchoolGrades: 4-8Distance: 2.8 mi
- 10/10Charlton County High SchoolGrades: 9-12Distance: 5.1 mi
- 8/10Folkston Elementary SchoolGrades: PK-3Distance: 3 mi
Schools provided by the listing agent
- Elementary: Folkston
- Middle: Bethune-Bowman Middle
- High: Charlton County
Source: GAMLS. This data may not be complete. We recommend contacting the local school district to confirm school assignments for this home.
