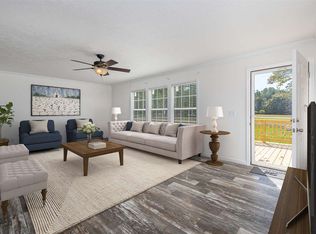Imagine your everyday enjoyment of this exquisite, quality, custom-built log home, perfectly set on 3.81 level acres.Meticulously cared for with particular attention paid to interior & exterior finishes.Recent major improvements and additions include extensive landscaping, flagstone walkways, a new 20x15 barn, new well pump, water conditioner, appliances, new granite counters; the list continues.This 2-story home features an open floor plan with spacious rooms throughout to include an impressive vaulted ceiling Great room with a 2-sided stone-faced gas fireplace, and a 2nd level sitting area.A fabulous home for entertaining & relaxing while enjoying the quiet, peaceful surroundings. An immaculate, well-kept property being sold "as is".
This property is off market, which means it's not currently listed for sale or rent on Zillow. This may be different from what's available on other websites or public sources.
