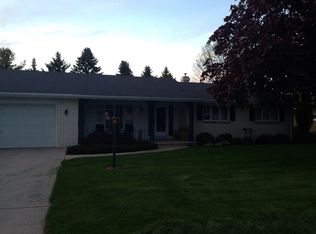Sold
$275,000
478 Sunset Ct, Denmark, WI 54208
3beds
2,452sqft
Single Family Residence
Built in 1966
0.32 Acres Lot
$320,500 Zestimate®
$112/sqft
$2,461 Estimated rent
Home value
$320,500
$298,000 - $343,000
$2,461/mo
Zestimate® history
Loading...
Owner options
Explore your selling options
What's special
A Holiday Gift! Clean well cared for Ranch home on a spacious lot with raised bed gardens and a deck with home access leading to an open yard. Inside you'll find many updates that make the home inviting and move in ready. Unique amenities in this price range such as a master bathroom, spacious living room, basement duct work providing HVAC, a ramp into the home from the garage and a spectacular epoxy garage floor. Poured concrete foundation with some basement finished area for multiple uses including a half bath with potential to be a full. This home features a 13 Month UHP Home Warranty at seller's expense. Nicely Updated!
Zillow last checked: 8 hours ago
Listing updated: January 14, 2025 at 02:12am
Listed by:
Taylor R Hansen 920-639-2291,
Place Perfect Realty
Bought with:
Melissa Trepanier
Coldwell Banker Real Estate Group
Source: RANW,MLS#: 50301847
Facts & features
Interior
Bedrooms & bathrooms
- Bedrooms: 3
- Bathrooms: 3
- Full bathrooms: 2
- 1/2 bathrooms: 1
Bedroom 1
- Level: Main
- Dimensions: 11X13
Bedroom 2
- Level: Main
- Dimensions: 11X11
Bedroom 3
- Level: Main
- Dimensions: 11X10
Other
- Level: Main
- Dimensions: 11X14
Family room
- Level: Lower
- Dimensions: 30X13
Kitchen
- Level: Main
- Dimensions: 11X7
Living room
- Level: Main
- Dimensions: 19X12
Other
- Description: Rec Room
- Level: Lower
- Dimensions: 25X10
Heating
- Forced Air
Cooling
- Forced Air, Central Air
Appliances
- Included: Dishwasher, Dryer, Microwave, Range, Refrigerator, Washer, Water Softener Owned
Features
- At Least 1 Bathtub, Walk-in Shower
- Basement: Full,Partially Finished,Sump Pump,Partial Fin. Contiguous
- Has fireplace: No
- Fireplace features: None
Interior area
- Total interior livable area: 2,452 sqft
- Finished area above ground: 1,408
- Finished area below ground: 1,044
Property
Parking
- Total spaces: 2
- Parking features: Attached, Garage Door Opener
- Attached garage spaces: 2
Accessibility
- Accessibility features: 1st Floor Bedroom, 1st Floor Full Bath, Laundry 1st Floor, Ramped or Lvl Garage
Features
- Patio & porch: Deck
Lot
- Size: 0.32 Acres
Details
- Parcel number: VD8026
- Zoning: Residential
- Special conditions: Arms Length
Construction
Type & style
- Home type: SingleFamily
- Architectural style: Ranch
- Property subtype: Single Family Residence
Materials
- Aluminum Siding, Brick
- Foundation: Poured Concrete
Condition
- New construction: No
- Year built: 1966
Utilities & green energy
- Sewer: Public Sewer
- Water: Public
Community & neighborhood
Location
- Region: Denmark
Price history
| Date | Event | Price |
|---|---|---|
| 1/10/2025 | Sold | $275,000-1.8%$112/sqft |
Source: RANW #50301847 Report a problem | ||
| 1/8/2025 | Pending sale | $279,900$114/sqft |
Source: RANW #50301847 Report a problem | ||
| 12/21/2024 | Contingent | $279,900$114/sqft |
Source: | ||
| 12/16/2024 | Listed for sale | $279,900+27.2%$114/sqft |
Source: RANW #50301847 Report a problem | ||
| 12/21/2022 | Sold | $220,000+51.7%$90/sqft |
Source: Public Record Report a problem | ||
Public tax history
| Year | Property taxes | Tax assessment |
|---|---|---|
| 2024 | $3,177 +3.4% | $222,600 |
| 2023 | $3,074 -6.9% | $222,600 +41.5% |
| 2022 | $3,302 +2.3% | $157,300 |
Find assessor info on the county website
Neighborhood: 54208
Nearby schools
GreatSchools rating
- NADenmark Early Childhood CenterGrades: PK-KDistance: 0.5 mi
- 5/10Denmark Middle SchoolGrades: 6-8Distance: 0.5 mi
- 5/10Denmark High SchoolGrades: 9-12Distance: 0.5 mi
Get pre-qualified for a loan
At Zillow Home Loans, we can pre-qualify you in as little as 5 minutes with no impact to your credit score.An equal housing lender. NMLS #10287.
