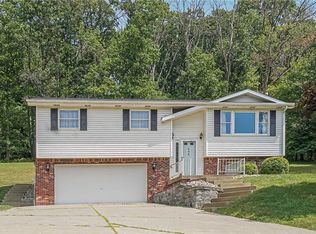Sold for $295,000 on 01/12/24
$295,000
478 Strope Rd, Burgettstown, PA 15021
3beds
2,201sqft
Single Family Residence
Built in 1972
1.83 Acres Lot
$326,800 Zestimate®
$134/sqft
$2,153 Estimated rent
Home value
$326,800
$310,000 - $346,000
$2,153/mo
Zestimate® history
Loading...
Owner options
Explore your selling options
What's special
Country living at its finest at this ALL BRICK BEAUTY on nearly 2 private acres! 478 Strope Road has been meticulously maintained & offers so much NEW! Including but not limited to a new roof, gutters, soffit, facia, driveway & not to mention an updated septic system! Space is no concern at 478 with over 2,200 finished sq ft with the potential to have over 3,000 if you were to finish the basement, wow! My 3 overall favorite things about 478 would be first, the construction of the home & I do not say that often! This all brick home was truly built the right way, once inside you do not hear the outside, a true fort of a home! Secondly, would be the seclusion & privacy that the 1.83 acres offers you. You can step outside & truly feel alone. Finally I would have to say the 2 covered porches in the front & rear of the home. They are so peaceful & I can imagine sitting out there with friends and family truly enjoying your time in the private setting. It feels like home at 478 Strope Road!
Zillow last checked: 8 hours ago
Listing updated: January 12, 2024 at 11:22am
Listed by:
Mark Gulla 724-933-6300,
RE/MAX SELECT REALTY
Bought with:
Eric Nichols
MARKETPLACE REALTY CENTER
Source: WPMLS,MLS#: 1631461 Originating MLS: West Penn Multi-List
Originating MLS: West Penn Multi-List
Facts & features
Interior
Bedrooms & bathrooms
- Bedrooms: 3
- Bathrooms: 3
- Full bathrooms: 2
- 1/2 bathrooms: 1
Primary bedroom
- Level: Upper
- Dimensions: 23x13
Bedroom 2
- Level: Upper
- Dimensions: 15x14
Bedroom 3
- Level: Upper
- Dimensions: 15x12
Bonus room
- Level: Main
- Dimensions: 15x12
Dining room
- Level: Main
- Dimensions: 15x12
Family room
- Level: Main
- Dimensions: 13x11
Kitchen
- Level: Main
- Dimensions: 14x13
Living room
- Level: Main
- Dimensions: 15x15
Heating
- Forced Air, Gas
Cooling
- Central Air
Appliances
- Included: Some Gas Appliances, Dishwasher, Refrigerator, Stove
Features
- Window Treatments
- Flooring: Vinyl, Carpet
- Windows: Multi Pane, Screens, Window Treatments
- Basement: Walk-Up Access
- Number of fireplaces: 1
- Fireplace features: Log Lighter
Interior area
- Total structure area: 2,201
- Total interior livable area: 2,201 sqft
Property
Parking
- Total spaces: 2
- Parking features: Built In, Garage Door Opener
- Has attached garage: Yes
Features
- Levels: Multi/Split
- Stories: 2
Lot
- Size: 1.83 Acres
- Dimensions: 200 x 364 x 202 x 389
Details
- Parcel number: 3800060200000900
Construction
Type & style
- Home type: SingleFamily
- Architectural style: Colonial,Multi-Level
- Property subtype: Single Family Residence
Materials
- Brick
- Roof: Asphalt
Condition
- Resale
- Year built: 1972
Utilities & green energy
- Sewer: Septic Tank
- Water: Public
Community & neighborhood
Security
- Security features: Security System
Location
- Region: Burgettstown
Price history
| Date | Event | Price |
|---|---|---|
| 1/12/2024 | Sold | $295,000-4.8%$134/sqft |
Source: | ||
| 11/18/2023 | Contingent | $310,000$141/sqft |
Source: | ||
| 11/5/2023 | Listed for sale | $310,000-1.6%$141/sqft |
Source: | ||
| 9/1/2023 | Listing removed | -- |
Source: | ||
| 7/7/2023 | Listed for sale | $314,900-1.6%$143/sqft |
Source: | ||
Public tax history
| Year | Property taxes | Tax assessment |
|---|---|---|
| 2025 | $3,660 +5.6% | $197,900 |
| 2024 | $3,465 | $197,900 |
| 2023 | $3,465 +9.6% | $197,900 |
Find assessor info on the county website
Neighborhood: 15021
Nearby schools
GreatSchools rating
- 6/10Burgettstown El CenterGrades: K-5Distance: 4.9 mi
- 6/10Burgettstown Middle School/High SchoolGrades: 6-12Distance: 4.8 mi
Schools provided by the listing agent
- District: Burgettstown
Source: WPMLS. This data may not be complete. We recommend contacting the local school district to confirm school assignments for this home.

Get pre-qualified for a loan
At Zillow Home Loans, we can pre-qualify you in as little as 5 minutes with no impact to your credit score.An equal housing lender. NMLS #10287.
