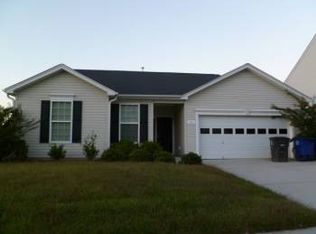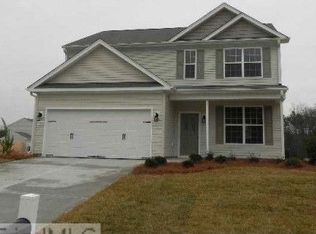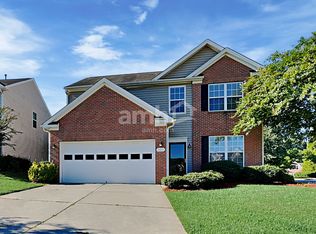3 bedrooms PLUS a study/office AND a bonus room! So much space in such a convenient location -- live in the middle of it all with easy highway access, close proximity to shopping/restaurants and best of all -- live in one of the area's most walkable communities! Excellent floor plan with 9-foot ceilings on main level; Dining room PLUS eat-in kitchen, which opens completely to living room; Private study/office on main level perfect for those who work from home and need their dedicated space; Upper level includes a large bonus/loft space for casual gatherings; Primary BR suite features a vaulted ceiling, dual closets and spacious bathroom with separate tub and shower; BR2, BR3, a second full bath and a laundry room with sink round out the upper level; 2-car main-level (attached) garage; Patio overlooks lovely back yard; Fabulous community pool is just a block away; This one is going to be popular so schedule your appointment to view soon!
This property is off market, which means it's not currently listed for sale or rent on Zillow. This may be different from what's available on other websites or public sources.


