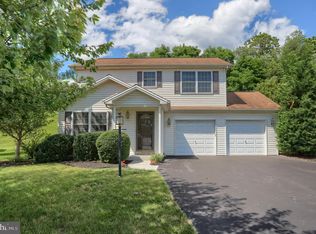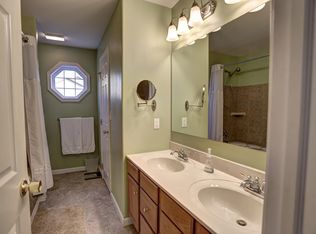Sold for $404,800 on 01/21/25
$404,800
478 Princeton Rd, Harrisburg, PA 17111
4beds
2,825sqft
Single Family Residence
Built in 2008
0.32 Acres Lot
$420,800 Zestimate®
$143/sqft
$2,765 Estimated rent
Home value
$420,800
$383,000 - $463,000
$2,765/mo
Zestimate® history
Loading...
Owner options
Explore your selling options
What's special
Buyers and Buyers Agent to verify sq ft. Welcome to your new Home! This Charming single-family home in a desirable IVY RIDGE neighborhood, which is mins drive from rapidly developing Paxton st. corridor. This house is conveniently located near shopping, dining, and easy commute to downtown Harrisburg. This 2-story home features: 4 bedrooms, 3.5 baths, 2 car garages, open foyer, oversize kitchen cabinets, finished basement w/ bonus bedroom with full bath and SO MUCH MORE. The backyard is secured with low maintenance vinyl fence to give you privacy. Make it your home today. Schedule Your Showing Immediately!
Zillow last checked: 8 hours ago
Listing updated: January 21, 2025 at 04:01pm
Listed by:
RAM ADHIKARI 717-440-7281,
Iron Valley Real Estate of Central PA,
Co-Listing Agent: Bhupendra Baral 717-706-7100,
Iron Valley Real Estate of Central PA
Bought with:
Kelly Resh, RS217947
RE/MAX Pinnacle
Source: Bright MLS,MLS#: PADA2039348
Facts & features
Interior
Bedrooms & bathrooms
- Bedrooms: 4
- Bathrooms: 4
- Full bathrooms: 3
- 1/2 bathrooms: 1
- Main level bathrooms: 1
Basement
- Description: Percent Finished: 100.0
- Area: 962
Heating
- Forced Air, Natural Gas
Cooling
- Central Air, Electric
Appliances
- Included: Microwave, Dishwasher, Dryer, Oven/Range - Gas, Refrigerator, Washer, Water Heater
- Laundry: Main Level
Features
- Dining Area, Efficiency, Ceiling Fan(s), Primary Bath(s), Pantry, Recessed Lighting, Walk-In Closet(s), Bar, Dry Wall
- Flooring: Carpet, Hardwood, Wood
- Basement: Full
- Number of fireplaces: 1
- Fireplace features: Free Standing, Electric
Interior area
- Total structure area: 2,825
- Total interior livable area: 2,825 sqft
- Finished area above ground: 1,863
- Finished area below ground: 962
Property
Parking
- Total spaces: 6
- Parking features: Garage Door Opener, Asphalt, Attached, Driveway, On Street
- Attached garage spaces: 2
- Uncovered spaces: 4
Accessibility
- Accessibility features: Other
Features
- Levels: Three
- Stories: 3
- Pool features: None
Lot
- Size: 0.32 Acres
Details
- Additional structures: Above Grade, Below Grade
- Parcel number: 630241690000000
- Zoning: RESIDENTIAL
- Special conditions: Standard
Construction
Type & style
- Home type: SingleFamily
- Architectural style: Colonial
- Property subtype: Single Family Residence
Materials
- Frame, Concrete
- Foundation: Concrete Perimeter
- Roof: Shingle
Condition
- New construction: No
- Year built: 2008
Utilities & green energy
- Electric: Circuit Breakers
- Sewer: Public Sewer
- Water: Public
Community & neighborhood
Security
- Security features: Smoke Detector(s)
Location
- Region: Harrisburg
- Subdivision: Ivy Ridge
- Municipality: SWATARA TWP
Other
Other facts
- Listing agreement: Exclusive Right To Sell
- Listing terms: Cash,Conventional,FHA,VA Loan
- Ownership: Fee Simple
Price history
| Date | Event | Price |
|---|---|---|
| 1/21/2025 | Sold | $404,800-1.3%$143/sqft |
Source: | ||
| 12/12/2024 | Pending sale | $409,999$145/sqft |
Source: | ||
| 11/16/2024 | Price change | $409,999-3.5%$145/sqft |
Source: | ||
| 10/25/2024 | Listed for sale | $424,999+58%$150/sqft |
Source: | ||
| 11/1/2018 | Sold | $269,000$95/sqft |
Source: Public Record Report a problem | ||
Public tax history
| Year | Property taxes | Tax assessment |
|---|---|---|
| 2025 | $6,343 +5.3% | $212,600 |
| 2023 | $6,025 | $212,600 |
| 2022 | $6,025 | $212,600 |
Find assessor info on the county website
Neighborhood: 17111
Nearby schools
GreatSchools rating
- 3/10Tri-Community El SchoolGrades: K-5Distance: 1.1 mi
- 5/10Swatara Middle SchoolGrades: 6-8Distance: 0.8 mi
- 2/10Central Dauphin East Senior High SchoolGrades: 9-12Distance: 3 mi
Schools provided by the listing agent
- Elementary: Tri-community
- Middle: Swatara
- High: Central Dauphin East
- District: Central Dauphin
Source: Bright MLS. This data may not be complete. We recommend contacting the local school district to confirm school assignments for this home.

Get pre-qualified for a loan
At Zillow Home Loans, we can pre-qualify you in as little as 5 minutes with no impact to your credit score.An equal housing lender. NMLS #10287.

