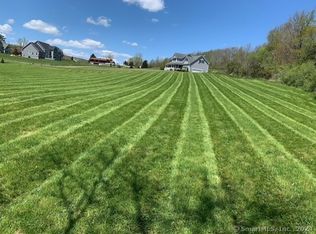Sold for $500,000 on 02/10/23
$500,000
478 Powder Hill Road, Durham, CT 06422
4beds
3,616sqft
Single Family Residence
Built in 1987
1.7 Acres Lot
$638,700 Zestimate®
$138/sqft
$5,241 Estimated rent
Home value
$638,700
$600,000 - $683,000
$5,241/mo
Zestimate® history
Loading...
Owner options
Explore your selling options
What's special
Sprawling 4 Bedroom Ranch Offers So Much Space For Everyone In Your Family! Circular Driveway Makes Entertaining a Breeze. Step Into the Large Foyer and Enter the Living Room, Dining Room is in the Front of the Home with Generous Sized Windows that Offer Lots of Natural Light and Wonderful Views of the Area. Enter From the Attached Garage into the Mudroom and Laundry Room, Large Kitchen that Overlooks the In-Ground Pool, Family Room Steps Down to the Sun Porch Which is Perfect For Enjoying the Pool and Entertaining. Bedrooms Have Their Own Wing with 2 Full Baths, 2 Half Baths (One off of Kitchen and 2nd In Lower Level Garage), Lower Level Family Room with Retro Bar, 4 Car Over-Sized Garages; 2 Attached and 2 Underneath the Home. Relax In the Summer By Your In-ground Pool, Used This Past Summer Too! A Great Country Feeling Here at Powder Hill and Close to Lyman Orchards, I-91, Close to Middletown and the Shoreline. Home Can Use Some Fresh Paint, New Flooring, Come And Bring Your Ideas to This Wonderful Open Floor Plan and Call It Home!
Zillow last checked: 8 hours ago
Listing updated: February 10, 2023 at 01:38pm
Listed by:
Patricia Moreggi 203-215-6957,
Coldwell Banker Realty 203-239-2553
Bought with:
Caroline Chao, REB.0795120
Calcagni Real Estate
Source: Smart MLS,MLS#: 170530164
Facts & features
Interior
Bedrooms & bathrooms
- Bedrooms: 4
- Bathrooms: 4
- Full bathrooms: 3
- 1/2 bathrooms: 1
Primary bedroom
- Features: Cedar Closet(s), Full Bath, Walk-In Closet(s), Wall/Wall Carpet
- Level: Main
- Area: 190.35 Square Feet
- Dimensions: 13.5 x 14.1
Bedroom
- Features: Wall/Wall Carpet
- Level: Main
- Area: 126.54 Square Feet
- Dimensions: 11.4 x 11.1
Bedroom
- Features: Wall/Wall Carpet
- Level: Main
- Area: 115.14 Square Feet
- Dimensions: 11.4 x 10.1
Bedroom
- Features: Wall/Wall Carpet
- Level: Main
- Area: 176.7 Square Feet
- Dimensions: 15.5 x 11.4
Dining room
- Features: Wall/Wall Carpet
- Level: Main
- Area: 189.06 Square Feet
- Dimensions: 13.8 x 13.7
Family room
- Features: Sliders, Wall/Wall Carpet
- Level: Main
- Area: 294.8 Square Feet
- Dimensions: 13.4 x 22
Kitchen
- Features: Breakfast Nook, Pantry, Vinyl Floor
- Level: Main
- Area: 294.3 Square Feet
- Dimensions: 13.5 x 21.8
Living room
- Features: Wall/Wall Carpet
- Level: Main
- Area: 295.26 Square Feet
- Dimensions: 13.3 x 22.2
Rec play room
- Features: Wall/Wall Carpet
- Level: Lower
- Area: 894.4 Square Feet
- Dimensions: 34.4 x 26
Heating
- Forced Air, Oil
Cooling
- Central Air
Appliances
- Included: Electric Range, Range Hood, Dishwasher, Water Heater
- Laundry: Main Level
Features
- Open Floorplan
- Windows: Thermopane Windows
- Basement: Full
- Attic: Access Via Hatch
- Has fireplace: No
Interior area
- Total structure area: 3,616
- Total interior livable area: 3,616 sqft
- Finished area above ground: 2,680
- Finished area below ground: 936
Property
Parking
- Total spaces: 4
- Parking features: Attached, Garage Door Opener, Circular Driveway, Paved
- Attached garage spaces: 4
- Has uncovered spaces: Yes
Features
- Patio & porch: Patio, Screened
- Exterior features: Rain Gutters
- Has private pool: Yes
- Pool features: In Ground
- Fencing: Full
Lot
- Size: 1.70 Acres
- Features: Level
Details
- Parcel number: 964464
- Zoning: FR
Construction
Type & style
- Home type: SingleFamily
- Architectural style: Ranch
- Property subtype: Single Family Residence
Materials
- Brick
- Foundation: Concrete Perimeter
- Roof: Asphalt
Condition
- New construction: No
- Year built: 1987
Utilities & green energy
- Sewer: Septic Tank
- Water: Well
- Utilities for property: Cable Available
Green energy
- Energy efficient items: Windows
Community & neighborhood
Community
- Community features: Golf, Library, Putting Green
Location
- Region: Durham
Price history
| Date | Event | Price |
|---|---|---|
| 2/10/2023 | Sold | $500,000-8.9%$138/sqft |
Source: | ||
| 1/23/2023 | Contingent | $549,000$152/sqft |
Source: | ||
| 1/6/2023 | Price change | $549,000-6%$152/sqft |
Source: | ||
| 12/6/2022 | Price change | $584,000-0.8%$162/sqft |
Source: | ||
| 11/17/2022 | Price change | $589,000-1.7%$163/sqft |
Source: | ||
Public tax history
| Year | Property taxes | Tax assessment |
|---|---|---|
| 2025 | $10,095 +6.4% | $269,990 +1.6% |
| 2024 | $9,485 +2.6% | $265,690 |
| 2023 | $9,241 +0.6% | $265,690 |
Find assessor info on the county website
Neighborhood: 06422
Nearby schools
GreatSchools rating
- NAFrederick Brewster SchoolGrades: PK-2Distance: 1.8 mi
- 5/10Frank Ward Strong SchoolGrades: 6-8Distance: 2.7 mi
- 7/10Coginchaug Regional High SchoolGrades: 9-12Distance: 3.1 mi
Schools provided by the listing agent
- High: Coginchaug Regional
Source: Smart MLS. This data may not be complete. We recommend contacting the local school district to confirm school assignments for this home.

Get pre-qualified for a loan
At Zillow Home Loans, we can pre-qualify you in as little as 5 minutes with no impact to your credit score.An equal housing lender. NMLS #10287.
Sell for more on Zillow
Get a free Zillow Showcase℠ listing and you could sell for .
$638,700
2% more+ $12,774
With Zillow Showcase(estimated)
$651,474