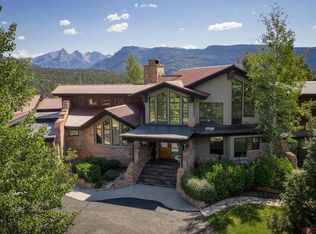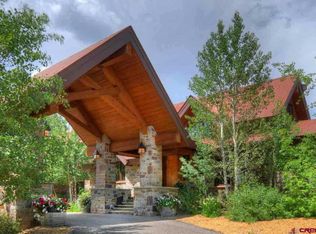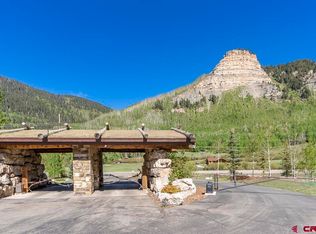The views are center stage in this amazing home situated on 4+ acres in the Two Dogs subdivision. Poised on 4 acres which backs to National Forest, you’ll find everything you need in this 8,000 sq. ft., well-built home. Starting with the in-laid medallion in the drive way and replicated in the front entry. There are 5 bedrooms, 8 luxurious bathrooms and a 3-car heated garage. The three-tiered master wing has the bedroom on the main level with fireplace, huge bathroom with steam shower and a tub w/ a waterfall feature. On the upper level is the library boasting a 360 degree view of The Needles, Engineer Mountain, Pigeon Peak and Hermosa Cliffs. On the lower level of this wing is a bedroom that the owners utilized as an exercise room; it also has a 3/4 bath plus a sauna with natural stone floors. The home is built with great attention to each detail – from the massive beams, large stone columns, exceptional river rock on the fireplaces and the use of reclaimed Oregon pine throughout. All your family and social gatherings will be drawn to the gourmet kitchen with commercial grade appliances, solid granite countertops and a convenient bar height ledge that will make it easy to entertain a huge crowd – which could also spill over into the cozy nook adjacent to the kitchen featuring a fireplace and sliding glass doors to a covered deck with built-in BBQ. The open floor plan has an impressive great room with massive stone fireplace and a 23 foot wall of glass looking into the Weminuche Wilderness and framing the stunning Needles Mountain range for that “WOW” effect. Overlooking the great room is a huge loft area with built-in cabinets, a wet bar for separate entertaining area and a large, covered deck with views of the Hermosa Cliffs. Also on this second level are the other three guest suites, each with their own bathrooms – one has a small private deck and steam shower. The lower level of this portion of the house is a media/game room, 3/4 bath, wine cellar that will accommodate 100+ bottles of wine and separate room for extra storage. Other features included are the very large walk-in pantry, security system, extra generous laundry room with washer and dryer, walk-in entry closet, wood floors in living/kitchen areas and carpet in the bedrooms and loft -- overall there is approximately 1,500 sq. ft. of covered and open decking, the subdivision has paved roads from the highway all the way right up to the front door, underground utilities, central water and central sewer. The seller has always loved the southern exposure that melts the winter snows off the front of this absolutely special property.
This property is off market, which means it's not currently listed for sale or rent on Zillow. This may be different from what's available on other websites or public sources.


