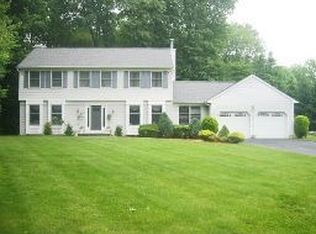This lovely and private home is perfect for multi-generational living, with a main home for you, and a separate unit for a loved one or to rent out! As you approach the main part of the home, you're greeted by a large covered porch. Double doors bring you to the lovely foyer with slate floor. This leads to the spacious living room, with its hardwood floors and sunny windows! The hardwood floors continue into the formal dining room, making this area a great place to entertain! The large eat-in kitchen features plenty of cabinet and counter space, a large pantry, a stainless steel stove with double oven, and a dining area with large windows providing a picturesque view of the serene backyard! The spacious family room boasts a fireplace with wood stove insert, a great bar, and sliders to the deck! The four bedrooms in the main part of the home are all large with plenty of closet space! One of the bedrooms features its own private bath with an awesome shower! There's also a main bath in the hall that has been beautifully updated with a large vanity with double sinks, plenty of storage, and a tub shower! The backyard boasts a large deck, a lovely covered porch, and space to enjoy the outdoors! There is also an oversized two-car garage with access to the basement! The secondary part of the home looks amazing and features a living room with hardwood floors, a large eat-in kitchen with recessed lighting and gorgeous cabinets, and an ample bedroom with two closets! There is a full bath with a large vanity and tub shower, as well as a second bath with a shower stall, as well as a stackable washer and dryer! This part of the home also features two large closets, attic access, and a big one-car garage! Plenty of room for everyone! You have to see this home! Showings start 10/2!
This property is off market, which means it's not currently listed for sale or rent on Zillow. This may be different from what's available on other websites or public sources.
