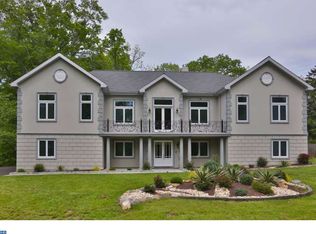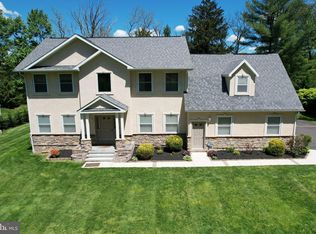Sold for $1,100,000 on 10/29/24
$1,100,000
478 Long Ln, Huntingdon Valley, PA 19006
5beds
5,496sqft
Single Family Residence
Built in 1981
1.23 Acres Lot
$1,452,000 Zestimate®
$200/sqft
$5,512 Estimated rent
Home value
$1,452,000
$1.29M - $1.63M
$5,512/mo
Zestimate® history
Loading...
Owner options
Explore your selling options
What's special
Come see this stunning contemporary home designed for multi-generational living—a rare and highly desirable find. Ideal for those seeking their own space and privacy, while enjoying shared family areas. This renovated property features 5 bedrooms, 5 full bathrooms, and 2 half bathrooms, including two main bedroom suites on the first floor and 3 bedrooms with private baths on the second floor. Step into a sleek, modern design with an open floor plan bathed in natural light. Enjoy new, durable engineered floors, a two-story foyer, and inviting living and dining areas. The gourmet kitchen features an oversized island, stainless steel appliances, and a walk-in pantry that doubles as an office. Relax in the spacious family room with a fireplace, or unwind in the sunroom overlooking the paver patio.
Zillow last checked: 8 hours ago
Listing updated: January 24, 2025 at 01:23am
Listed by:
Joseph Bograd 267-246-9729,
Elite Realty Group Unl. Inc.
Bought with:
Becky Krevitz, RS295110
BHHS Fox & Roach-Jenkintown
Source: Bright MLS,MLS#: PAMC2115700
Facts & features
Interior
Bedrooms & bathrooms
- Bedrooms: 5
- Bathrooms: 7
- Full bathrooms: 5
- 1/2 bathrooms: 2
- Main level bathrooms: 4
- Main level bedrooms: 2
Basement
- Area: 0
Heating
- Forced Air, Natural Gas
Cooling
- Central Air, Electric
Appliances
- Included: Stainless Steel Appliance(s), Gas Water Heater
- Laundry: Main Level, Laundry Room, Mud Room
Features
- Attic, Built-in Features, Curved Staircase, Family Room Off Kitchen, Open Floorplan, Kitchen - Gourmet, Kitchen Island, Pantry, Primary Bath(s), Recessed Lighting, Bathroom - Stall Shower, Bathroom - Tub Shower, Upgraded Countertops, Walk-In Closet(s), 2 Story Ceilings, Vaulted Ceiling(s)
- Flooring: Carpet
- Windows: Double Pane Windows, Skylight(s)
- Basement: Partial
- Number of fireplaces: 2
- Fireplace features: Wood Burning, Stone
Interior area
- Total structure area: 5,496
- Total interior livable area: 5,496 sqft
- Finished area above ground: 5,496
- Finished area below ground: 0
Property
Parking
- Total spaces: 3
- Parking features: Built In, Garage Faces Front, Inside Entrance, Garage Door Opener, Attached, Driveway
- Attached garage spaces: 3
- Has uncovered spaces: Yes
Accessibility
- Accessibility features: None
Features
- Levels: Two
- Stories: 2
- Patio & porch: Patio
- Exterior features: Lighting, Tennis Court(s)
- Pool features: None
- Has view: Yes
- View description: Trees/Woods
Lot
- Size: 1.23 Acres
- Dimensions: 125.00 x 0.00
Details
- Additional structures: Above Grade, Below Grade
- Parcel number: 410005190088
- Zoning: L
- Special conditions: Standard
Construction
Type & style
- Home type: SingleFamily
- Architectural style: Contemporary
- Property subtype: Single Family Residence
Materials
- Frame
- Foundation: Concrete Perimeter
- Roof: Shingle
Condition
- New construction: No
- Year built: 1981
- Major remodel year: 2021
Utilities & green energy
- Electric: 200+ Amp Service
- Sewer: Public Sewer
- Water: Public
Community & neighborhood
Location
- Region: Huntingdon Valley
- Subdivision: Long Lane Farms 1
- Municipality: LOWER MORELAND TWP
Other
Other facts
- Listing agreement: Exclusive Right To Sell
- Ownership: Fee Simple
Price history
| Date | Event | Price |
|---|---|---|
| 10/29/2024 | Sold | $1,100,000-8.3%$200/sqft |
Source: | ||
| 9/28/2024 | Pending sale | $1,200,000$218/sqft |
Source: | ||
| 9/19/2024 | Contingent | $1,200,000$218/sqft |
Source: | ||
| 9/2/2024 | Listed for sale | $1,200,000+0%$218/sqft |
Source: | ||
| 9/1/2024 | Listing removed | $1,199,999$218/sqft |
Source: | ||
Public tax history
| Year | Property taxes | Tax assessment |
|---|---|---|
| 2024 | $28,311 | $566,920 |
| 2023 | $28,311 +6.6% | $566,920 |
| 2022 | $26,551 +2.5% | $566,920 |
Find assessor info on the county website
Neighborhood: 19006
Nearby schools
GreatSchools rating
- 8/10Pine Road El SchoolGrades: K-5Distance: 0.5 mi
- 8/10Murray Avenue SchoolGrades: 6-8Distance: 1.9 mi
- 8/10Lower Moreland High SchoolGrades: 9-12Distance: 1.6 mi
Schools provided by the listing agent
- District: Lower Moreland Township
Source: Bright MLS. This data may not be complete. We recommend contacting the local school district to confirm school assignments for this home.

Get pre-qualified for a loan
At Zillow Home Loans, we can pre-qualify you in as little as 5 minutes with no impact to your credit score.An equal housing lender. NMLS #10287.
Sell for more on Zillow
Get a free Zillow Showcase℠ listing and you could sell for .
$1,452,000
2% more+ $29,040
With Zillow Showcase(estimated)
$1,481,040
