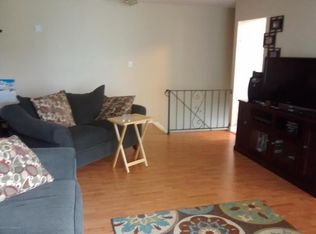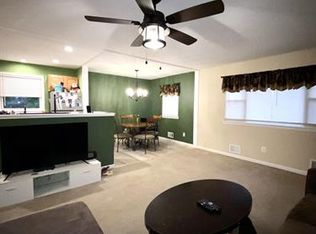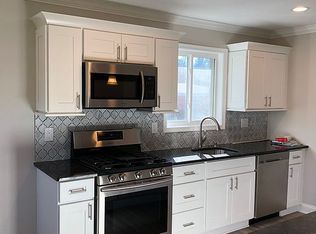**Reduced** ,Mid summer sale, this one wont last!!!!..This Unit backs up to private,beautiful wooded area, buyer can put in a patio or deck out back with assoc approval. It is a spacious 3 Bed 2 full Bath in the desirable Laurel brook Community. It is a perfect home in a prime location! lower level has bedroom/office, family room full bath and laundry room, and access to the garage. Upper level has large Living room, dining room,Kitchen, 2 bedrooms, 1 full bath, Updated and modern! Total Bedrooms 3, total full baths 2. oversize garage. ample parking.
This property is off market, which means it's not currently listed for sale or rent on Zillow. This may be different from what's available on other websites or public sources.



