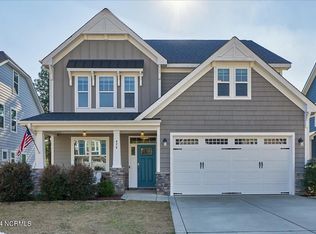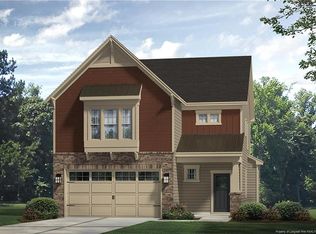Sold for $442,000 on 01/13/25
$442,000
478 Kerr Lake Road, Aberdeen, NC 28315
4beds
2,359sqft
Single Family Residence
Built in 2020
10,454.4 Square Feet Lot
$449,200 Zestimate®
$187/sqft
$2,360 Estimated rent
Home value
$449,200
$409,000 - $494,000
$2,360/mo
Zestimate® history
Loading...
Owner options
Explore your selling options
What's special
This wonderful Craftsman-style home in the desirable Legacy Lakes community offers a great design and lots of nice features! It has LVP flooring throughout the main living areas. The formal dining room features chair rail trim with wainscoting and tray ceiling. The kitchen has granite countertops, tile backsplash, island, stainless steel appliance including a gas range, and breakfast nook. The spacious living room has a gas log fireplace. The main level also includes an office, powder room and mudroom. The upper-level primary suite offers a large bedroom with trey ceiling, walk-in closet with built-ins, and en-suite bath with a garden tub and step-in shower. The upper level also has three more bedrooms, full bath, laundry room and stairway the access a large unfinished attic storage area that could be a bonus room. This home has a big fenced backyard with a fire pit and covered porch. This home is in great condition and won't last long! Location is convenient to the many great amenities offered by Legacy Lakes, including clubhouse with fitness center, tennis courts, community pool and park.
Zillow last checked: 8 hours ago
Listing updated: August 19, 2025 at 04:33am
Listed by:
Martha Gentry 910-295-7100,
Re/Max Prime Properties
Bought with:
A Non Member
A Non Member
Source: Hive MLS,MLS#: 100470652 Originating MLS: Mid Carolina Regional MLS
Originating MLS: Mid Carolina Regional MLS
Facts & features
Interior
Bedrooms & bathrooms
- Bedrooms: 4
- Bathrooms: 3
- Full bathrooms: 2
- 1/2 bathrooms: 1
Primary bedroom
- Level: Upper
- Dimensions: 15 x 14
Bedroom 2
- Level: Upper
- Dimensions: 12 x 10
Bedroom 3
- Level: Upper
- Dimensions: 13 x 10
Bedroom 4
- Description: Bonus Room
- Dimensions: 13 x 12
Breakfast nook
- Level: Main
- Dimensions: 12 x 9
Dining room
- Level: Main
- Dimensions: 11 x 10
Kitchen
- Level: Main
- Dimensions: 13 x 12
Laundry
- Level: Upper
- Dimensions: 7 x 5
Living room
- Level: Main
- Dimensions: 14 x 14
Office
- Level: Main
- Dimensions: 10 x 10
Heating
- Fireplace(s), Heat Pump, Electric
Cooling
- Central Air
Appliances
- Included: Gas Oven, Built-In Microwave, Washer, Refrigerator, Dryer, Disposal, Dishwasher
- Laundry: Dryer Hookup, Washer Hookup, Laundry Room
Features
- Walk-in Closet(s), Tray Ceiling(s), Entrance Foyer, Mud Room, Kitchen Island, Ceiling Fan(s), Pantry, Walk-in Shower, Blinds/Shades, Gas Log, Walk-In Closet(s)
- Flooring: Carpet, LVT/LVP, Tile
- Windows: Thermal Windows
- Attic: Permanent Stairs,Walk-In
- Has fireplace: Yes
- Fireplace features: Gas Log
Interior area
- Total structure area: 2,359
- Total interior livable area: 2,359 sqft
Property
Parking
- Total spaces: 2
- Parking features: Garage Faces Front, Concrete, Garage Door Opener
Features
- Levels: Two
- Stories: 2
- Patio & porch: Covered, Patio, Porch
- Fencing: Back Yard,Metal/Ornamental
Lot
- Size: 10,454 sqft
- Dimensions: 48 x 202 x 54 x 182
Details
- Parcel number: 20080974
- Zoning: R20
- Special conditions: Standard
Construction
Type & style
- Home type: SingleFamily
- Property subtype: Single Family Residence
Materials
- Stone, Fiber Cement
- Foundation: Slab
- Roof: Composition
Condition
- New construction: No
- Year built: 2020
Utilities & green energy
- Sewer: Public Sewer
- Water: Public
- Utilities for property: Sewer Available, Water Available
Community & neighborhood
Security
- Security features: Smoke Detector(s)
Location
- Region: Aberdeen
- Subdivision: Legacy Lakes
HOA & financial
HOA
- Has HOA: Yes
- HOA fee: $1,500 monthly
- Amenities included: Clubhouse, Pool, Fitness Center, Golf Course, Maintenance Common Areas, Park, Tennis Court(s), Trail(s), Club Membership
- Association name: CAS, Inc.
- Association phone: 910-295-3791
Other
Other facts
- Listing agreement: Exclusive Right To Sell
- Listing terms: Cash,Conventional,VA Loan
- Road surface type: Paved
Price history
| Date | Event | Price |
|---|---|---|
| 1/13/2025 | Sold | $442,000-1.8%$187/sqft |
Source: | ||
| 12/9/2024 | Pending sale | $450,000$191/sqft |
Source: | ||
| 11/18/2024 | Contingent | $450,000$191/sqft |
Source: | ||
| 10/31/2024 | Listed for sale | $450,000+16.9%$191/sqft |
Source: | ||
| 8/20/2021 | Sold | $385,000+4.1%$163/sqft |
Source: Public Record Report a problem | ||
Public tax history
| Year | Property taxes | Tax assessment |
|---|---|---|
| 2024 | $3,103 -2.5% | $404,360 |
| 2023 | $3,184 +10.5% | $404,360 +6.2% |
| 2022 | $2,882 -2.4% | $380,710 +34.1% |
Find assessor info on the county website
Neighborhood: 28315
Nearby schools
GreatSchools rating
- 1/10Aberdeen Elementary SchoolGrades: PK-5Distance: 3.5 mi
- 6/10Southern Middle SchoolGrades: 6-8Distance: 3.7 mi
- 5/10Pinecrest High SchoolGrades: 9-12Distance: 5.9 mi
Schools provided by the listing agent
- Elementary: Aberdeeen Elementary
- Middle: Southern Pines Middle School
- High: Pinecrest
Source: Hive MLS. This data may not be complete. We recommend contacting the local school district to confirm school assignments for this home.

Get pre-qualified for a loan
At Zillow Home Loans, we can pre-qualify you in as little as 5 minutes with no impact to your credit score.An equal housing lender. NMLS #10287.
Sell for more on Zillow
Get a free Zillow Showcase℠ listing and you could sell for .
$449,200
2% more+ $8,984
With Zillow Showcase(estimated)
$458,184
