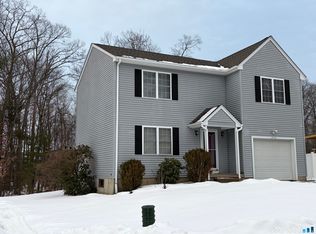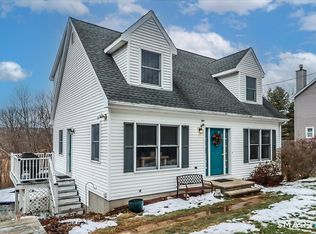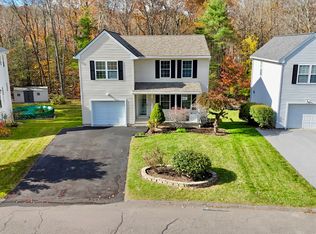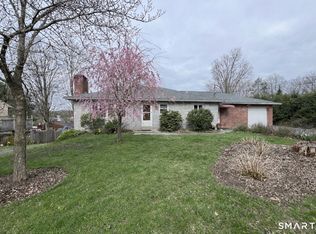This beautiful Cape style home offers 3 bedrooms and 2 full bathrooms with flexible living space throughout. The main level features a spacious eat-in kitchen with built-in cabinetry and a wood-burning fireplace, perfect for everyday living and entertaining. A full bathroom and a versatile additional room ideal for an office, dining room, or guest space complete the first floor and is currently used as a fourth bedroom. Upstairs, all bedrooms offer ample closet space, including two walk-in closets in the primary bedroom. Hardwood floors and warm wood accents enhance the inviting living room. The fully finished basement, completed in 2023, provides additional living or recreational space and includes a mini-split system and an extra wood-burning fireplace for year round comfort. An extended two-car garage with a walk-up loft offers excellent storage. Solar panels installed in 2023 add energy efficiency. Set on 2.7 acres near Burr Pond, Highland Lake, and West Hill Lake, this property offers both privacy and convenience.storage. Throughout the home, rich wood finishes create a cozy and timeless ambiance. The spacious living room is enhanced by hardwood flooring, offering an open and comfortable space for gathering and relaxing.
Under contract
$359,000
478 Greenwoods Road, Torrington, CT 06790
3beds
2,124sqft
Est.:
Single Family Residence
Built in 1965
2.7 Acres Lot
$362,800 Zestimate®
$169/sqft
$-- HOA
What's special
Wood-burning fireplaceWarm wood accentsHardwood floorsSpacious eat-in kitchenFlexible living space throughoutBuilt-in cabinetry
- 24 days |
- 7,748 |
- 470 |
Likely to sell faster than
Zillow last checked: 8 hours ago
Listing updated: January 02, 2026 at 07:58am
Listed by:
Arlene Gonzalez (718)650-0292,
The Gonzalez Property Group 718-650-0292
Source: Smart MLS,MLS#: 24145579
Facts & features
Interior
Bedrooms & bathrooms
- Bedrooms: 3
- Bathrooms: 2
- Full bathrooms: 2
Primary bedroom
- Level: Upper
Bedroom
- Level: Upper
Bedroom
- Level: Upper
Dining room
- Level: Main
Kitchen
- Level: Main
Heating
- Baseboard, Electric
Cooling
- Central Air
Appliances
- Included: Electric Range, Microwave, Dishwasher, Water Heater
Features
- Doors: Storm Door(s)
- Windows: Thermopane Windows
- Basement: Full
- Attic: Access Via Hatch
- Number of fireplaces: 2
Interior area
- Total structure area: 2,124
- Total interior livable area: 2,124 sqft
- Finished area above ground: 2,124
Property
Parking
- Total spaces: 6
- Parking features: Attached, Driveway, Paved
- Attached garage spaces: 2
- Has uncovered spaces: Yes
Features
- Has private pool: Yes
- Pool features: Above Ground
Lot
- Size: 2.7 Acres
- Features: Level
Details
- Parcel number: 889719
- Zoning: R25
Construction
Type & style
- Home type: SingleFamily
- Architectural style: Cape Cod
- Property subtype: Single Family Residence
Materials
- Shingle Siding
- Foundation: Concrete Perimeter
- Roof: Asphalt
Condition
- New construction: No
- Year built: 1965
Utilities & green energy
- Sewer: Public Sewer
- Water: Well
Green energy
- Energy efficient items: Doors, Windows
- Energy generation: Solar
Community & HOA
HOA
- Has HOA: No
Location
- Region: Torrington
Financial & listing details
- Price per square foot: $169/sqft
- Tax assessed value: $231,210
- Annual tax amount: $8,890
- Date on market: 12/19/2025
Estimated market value
$362,800
$345,000 - $381,000
$2,923/mo
Price history
Price history
| Date | Event | Price |
|---|---|---|
| 1/2/2026 | Pending sale | $359,000$169/sqft |
Source: | ||
| 12/19/2025 | Listed for sale | $359,000-4.3%$169/sqft |
Source: | ||
| 8/21/2024 | Listing removed | $375,000$177/sqft |
Source: | ||
| 8/8/2024 | Listed for sale | $375,000+36.4%$177/sqft |
Source: | ||
| 4/22/2022 | Listing removed | -- |
Source: | ||
Public tax history
Public tax history
| Year | Property taxes | Tax assessment |
|---|---|---|
| 2025 | $8,890 +45.5% | $231,210 +81.5% |
| 2024 | $6,111 +0% | $127,400 |
| 2023 | $6,110 +1.7% | $127,400 |
Find assessor info on the county website
BuyAbility℠ payment
Est. payment
$2,386/mo
Principal & interest
$1727
Property taxes
$533
Home insurance
$126
Climate risks
Neighborhood: Burrville
Nearby schools
GreatSchools rating
- 4/10Torringford SchoolGrades: K-3Distance: 3.5 mi
- 3/10Torrington Middle SchoolGrades: 6-8Distance: 2.2 mi
- 2/10Torrington High SchoolGrades: 9-12Distance: 4 mi
- Loading




