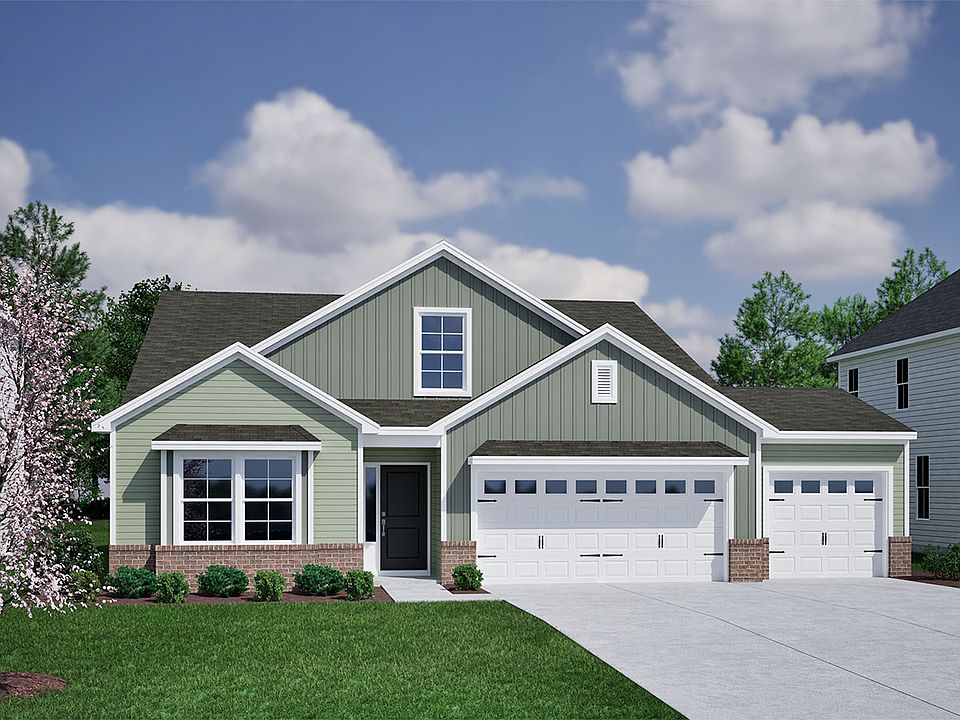The Pickens is a thoughtfully designed two-story home that features four bedrooms, two-and-one-half bathrooms, and a spacious, flexible layout that is perfect for modern living. The main floor is anchored by the expansive primary suite, which boasts a soaring vaulted ceiling, a luxurious en-suite bathroom with a double-sink vanity, a large walk-in shower, and a massive walk-in closet. The open-concept design connects the kitchen, dining area, and great room—creating an ideal space for entertaining loved ones. The kitchen is outfitted with elegant stone gray cabinetry, white quartz countertops, and plenty of prep space. A powder room, laundry room, and a versatile flex room or office with double glass doors complete the first floor. Upstairs, you'll find a large loft area, three additional bedrooms—all with walk-in closets—and a full bathroom with a double-sink vanity. This home also features durable and stylish luxury vinyl plank flooring in the main living areas, with cozy carpeting in the bedrooms and upstairs spaces. Situated on a large lot that's just shy of a quarter acre, this home offers a spacious backyard with a covered patio and ceiling fan, perfect for relaxing or entertaining outdoors.
New construction
$396,900
478 Goldenrod Ter, Calabash, NC 28467
4beds
2,444sqft
Single Family Residence
Built in 2025
-- sqft lot
$395,500 Zestimate®
$162/sqft
$-- HOA
Under construction (available October 2025)
Currently being built and ready to move in soon. Reserve today by contacting the builder.
What's special
Large loft areaLarge walk-in showerWhite quartz countertopsPlenty of prep spaceSoaring vaulted ceilingSpacious backyardMassive walk-in closet
This home is based on the Pickens plan.
- 17 days
- on Zillow |
- 165 |
- 7 |
Zillow last checked: July 22, 2025 at 12:08am
Listing updated: July 22, 2025 at 12:08am
Listed by:
Mungo Homes
Source: Mungo Homes, Inc
Travel times
Schedule tour
Select your preferred tour type — either in-person or real-time video tour — then discuss available options with the builder representative you're connected with.
Select a date
Facts & features
Interior
Bedrooms & bathrooms
- Bedrooms: 4
- Bathrooms: 2
- Full bathrooms: 2
Interior area
- Total interior livable area: 2,444 sqft
Video & virtual tour
Property
Parking
- Total spaces: 2
- Parking features: Garage
- Garage spaces: 2
Features
- Levels: 2.0
- Stories: 2
Construction
Type & style
- Home type: SingleFamily
- Property subtype: Single Family Residence
Condition
- New Construction,Under Construction
- New construction: Yes
- Year built: 2025
Details
- Builder name: Mungo Homes
Community & HOA
Community
- Subdivision: Allston Park
Location
- Region: Calabash
Financial & listing details
- Price per square foot: $162/sqft
- Date on market: 7/8/2025
About the community
Welcome to Allston Park, just three miles from World-Famous Seafood restaurants and shopping in quaint Calabash, NC! Allston Park boasts large homesites up to a one-third acre in a tranquil setting. Here, you'll feel tucked away from the hustle and bustle yet are centrally located near dozens of golf courses, beautiful Carolina beaches, Myrtle Beach and North Myrtle Beach attractions, entertainment, shopping, and dining. Residents will enjoy a private amenity center with a swimming pool, and the lowest HOA dues around! At Allston Park, you can pick your homesite, floor plan, and finishes to make your new home truly your own. Or choose from one of our homes already under construction! Mungo Homes offers one and two-story floor plans that range from 1,600 to more than 3,000 square feet. Exciting options to get the most out of your home include three-car garages, dual primary bedroom suites, and outdoor living spaces. There are many reasons to find your next home sweet home in Allston Park. Call today to schedule your visit!
Source: Mungo Homes, Inc

