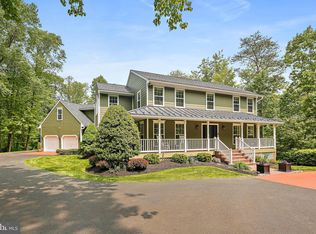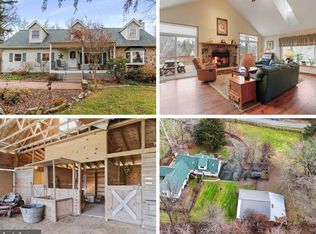Warm and stately 4 bd / 3.5 ba colonial situated on a private .69 acre lot with 5000+ sqft of living space just minutes from downtown Sykesville! Highlights include the gourmet kitchen, luxurious primary suite, finished basement, Trex deck, and expansive backyard! Well manicured landscaping, a stone exterior, and covered front porch add great curb appeal, while hardwood floors, crown molding, decorative columns, and high ceilings create a grand, yet inviting interior. A formal living room sits to the right of the foyer, while a dining room sits to the left, with wainscoting and a chandelier. Up ahead is the kitchen, equipped with granite countertops, stainless steel appliances, tile backsplash, ample cabinet/pantry space, a center island with bar seating, recessed/pendant lights, a breakfast area, and glass door to the spacious deck! The adjacent main living room has a fireplace and large windows. There is an office, with wainscoting and a bay window, providing plenty of room for work and studying! A powder room completes this level. Head upstairs to the carpeted second floor to reach the primary suite, offering a vaulted ceiling, sitting area, walk-in closet, and attached bonus room! It has an ensuite bath, with a jetted tub and glass door shower, while three secondary bedrooms share the full hallway bath. The basement features a huge entertainment space, two multi-use bonus rooms, a full bath, and storage area! Sliding glass doors lead to the stone patio, overlooking the lawn and mature trees! Central A/C and Forced Air heating. Fresh custom paint throughout. New water treatment system. Double paned windows. Alarm. Two car garage. Located near Piney Run Park, trails, and shopping! Easy access to Rts. 32/70/97 and DC. Buyer should verify all information.
This property is off market, which means it's not currently listed for sale or rent on Zillow. This may be different from what's available on other websites or public sources.

