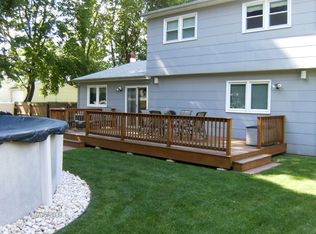Sold for $470,000
$470,000
478 Flock Rd, Hamilton, NJ 08619
3beds
1,715sqft
Single Family Residence
Built in 1971
0.38 Acres Lot
$537,600 Zestimate®
$274/sqft
$3,394 Estimated rent
Home value
$537,600
$511,000 - $564,000
$3,394/mo
Zestimate® history
Loading...
Owner options
Explore your selling options
What's special
Nestled in the heart of Hamilton, NJ, this beautifully updated 3-bedroom, 1.5-bath home invites you in through a charming, covered porch and an inviting foyer. To your right, a large living room welcomes you with a flood of natural light streaming in through the oversized picture window. As you move straight ahead, you'll discover a versatile family room, currently transformed into a bar and gathering space, offering seamless access to the expansive backyard—a true entertainer's dream. To the right, a nicely sized kitchen awaits, boasting white cabinets and stunning granite countertops. The kitchen flows effortlessly into the dining room, creating an ideal space for hosting friends and family. Upstairs, three generously sized bedrooms adorned with gleaming hardwood flooring provide comfort and style. An updated full bath adds modern convenience to this classic home. Step outside to your private paradise—a spacious fenced yard with a paver patio and ample room for your personal touches. Additional features include an attached 2-car garage and leased solar panels, offering both convenience and sustainability. Located in a friendly Hamilton community, this home provides easy access to schools, parks, shopping, dining, and major transportation routes. With its blend of classic charm and modern updates, this property is a true gem. Schedule a viewing today and envision your life in this remarkable home.
Zillow last checked: 8 hours ago
Listing updated: September 28, 2023 at 10:59am
Listed by:
Stephanie DeClerico 609-577-5611,
Smires & Associates
Bought with:
Donna Moskowitz, 8731372
Keller Williams Premier
Source: Bright MLS,MLS#: NJME2034198
Facts & features
Interior
Bedrooms & bathrooms
- Bedrooms: 3
- Bathrooms: 2
- Full bathrooms: 1
- 1/2 bathrooms: 1
- Main level bathrooms: 1
Basement
- Area: 216
Heating
- Forced Air, Natural Gas
Cooling
- Central Air, Natural Gas
Appliances
- Included: Oven/Range - Gas, Microwave, Disposal, Washer, Dryer, Gas Water Heater
- Laundry: In Basement
Features
- Crown Molding, Family Room Off Kitchen, Open Floorplan, Formal/Separate Dining Room, Eat-in Kitchen, Recessed Lighting, Ceiling Fan(s)
- Flooring: Hardwood, Wood
- Windows: Window Treatments
- Basement: Partial
- Has fireplace: No
Interior area
- Total structure area: 1,931
- Total interior livable area: 1,715 sqft
- Finished area above ground: 1,715
- Finished area below ground: 0
Property
Parking
- Total spaces: 2
- Parking features: Garage Faces Front, Asphalt, Attached, Driveway
- Attached garage spaces: 2
- Has uncovered spaces: Yes
Accessibility
- Accessibility features: 2+ Access Exits
Features
- Levels: Multi/Split,Two
- Stories: 2
- Pool features: None
Lot
- Size: 0.38 Acres
- Dimensions: 100.00 x 167.00
Details
- Additional structures: Above Grade, Below Grade
- Parcel number: 030156600014
- Zoning: R
- Special conditions: Standard
Construction
Type & style
- Home type: SingleFamily
- Architectural style: Colonial
- Property subtype: Single Family Residence
Materials
- Vinyl Siding, Shingle Siding
- Foundation: Block
- Roof: Shingle
Condition
- New construction: No
- Year built: 1971
Utilities & green energy
- Sewer: Public Sewer
- Water: Public
Green energy
- Energy generation: PV Solar Array(s) Leased
Community & neighborhood
Location
- Region: Hamilton
- Subdivision: University Heights
- Municipality: HAMILTON TWP
Other
Other facts
- Listing agreement: Exclusive Right To Sell
- Listing terms: Cash,Conventional,FHA
- Ownership: Fee Simple
Price history
| Date | Event | Price |
|---|---|---|
| 9/28/2023 | Sold | $470,000+10.6%$274/sqft |
Source: | ||
| 8/28/2023 | Pending sale | $425,000$248/sqft |
Source: | ||
| 8/26/2023 | Listed for sale | $425,000+37.1%$248/sqft |
Source: | ||
| 7/22/2020 | Sold | $310,000-4.5%$181/sqft |
Source: Public Record Report a problem | ||
| 5/16/2020 | Listed for sale | $324,500+5.7%$189/sqft |
Source: Weichert Realtors #NJME295272 Report a problem | ||
Public tax history
| Year | Property taxes | Tax assessment |
|---|---|---|
| 2025 | $9,346 | $265,200 |
| 2024 | $9,346 +9.2% | $265,200 +1.1% |
| 2023 | $8,556 | $262,200 |
Find assessor info on the county website
Neighborhood: 08619
Nearby schools
GreatSchools rating
- 4/10University Heights/H.D. Morrison Elementary SchoolGrades: PK-5Distance: 0.5 mi
- 5/10Richard C Crockett Middle SchoolGrades: 6-8Distance: 3.2 mi
- 2/10Hamilton North-Nottingham High SchoolGrades: 9-12Distance: 2.5 mi
Schools provided by the listing agent
- Elementary: University Heights
- Middle: Crockett
- High: Hamilton North-nottingham H.s.
- District: Hamilton Township
Source: Bright MLS. This data may not be complete. We recommend contacting the local school district to confirm school assignments for this home.
Get a cash offer in 3 minutes
Find out how much your home could sell for in as little as 3 minutes with a no-obligation cash offer.
Estimated market value$537,600
Get a cash offer in 3 minutes
Find out how much your home could sell for in as little as 3 minutes with a no-obligation cash offer.
Estimated market value
$537,600
