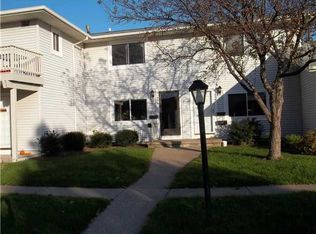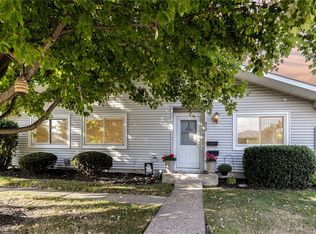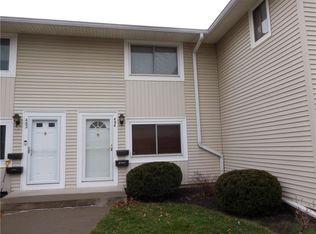Closed
$187,000
478 Eastbrooke Ln, Rochester, NY 14618
2beds
953sqft
Townhouse, Condominium
Built in 1972
-- sqft lot
$-- Zestimate®
$196/sqft
$1,654 Estimated rent
Home value
Not available
Estimated sales range
Not available
$1,654/mo
Zestimate® history
Loading...
Owner options
Explore your selling options
What's special
Don’t miss the opportunity to make this end-unit townhouse your new home. This move-in-ready two-bedroom residence welcomes you with a spacious primary suite that includes a walk-in closet, along with an open-concept dining and living area—perfect for entertaining. You’ll enjoy direct access to the attached garage, plus convenient extra storage space located right next to it. Major updates have already been completed for your peace of mind, including a newer water heater (2022), furnace and central A/C system (2021), tear-off roof (Approximately 4-5 years old), and fresh interior paint (October 2025)—so you can simply settle in and start enjoying your new space. The HOA makes life easier by covering snow removal, trash and recycling, water, and exterior maintenance, allowing you to embrace a truly maintenance-free lifestyle. The community also offers excellent amenities, including a clubhouse, tennis court, and swimming pool for your leisure and enjoyment. Showings begin Wednesday, October 15th at 8:00 a.m. Delayed negotiations: offers due Tuesday, October 21st at 12:00 p.m. Please allow 24 hours for offer review.
Zillow last checked: 8 hours ago
Listing updated: December 19, 2025 at 11:04am
Listed by:
Hyoungjin Kim 585-785-2000,
Hunt Real Estate ERA/Columbus
Bought with:
Nicholas S Seaman, 10401212612
Hunt Real Estate ERA/Columbus
Source: NYSAMLSs,MLS#: R1644404 Originating MLS: Rochester
Originating MLS: Rochester
Facts & features
Interior
Bedrooms & bathrooms
- Bedrooms: 2
- Bathrooms: 1
- Full bathrooms: 1
Bedroom 1
- Level: Second
Bedroom 2
- Level: Second
Kitchen
- Level: Second
Living room
- Level: Second
Heating
- Gas, Forced Air
Cooling
- Central Air
Appliances
- Included: Dryer, Dishwasher, Exhaust Fan, Electric Oven, Electric Range, Disposal, Gas Water Heater, Microwave, Refrigerator, Range Hood, Washer
- Laundry: Upper Level
Features
- Ceiling Fan(s), Separate/Formal Living Room, Living/Dining Room, Programmable Thermostat
- Flooring: Carpet, Laminate, Varies
- Basement: None
- Has fireplace: No
Interior area
- Total structure area: 953
- Total interior livable area: 953 sqft
Property
Parking
- Total spaces: 1
- Parking features: Assigned, Attached, Garage, One Space, Garage Door Opener
- Attached garage spaces: 1
Features
- Levels: Two
- Stories: 2
- Patio & porch: Balcony, Open, Porch
- Exterior features: Balcony, Tennis Court(s)
- Pool features: Association, Community
Lot
- Size: 3,484 sqft
- Dimensions: 22 x 43
- Features: Corner Lot, Near Public Transit, Rectangular, Rectangular Lot, Residential Lot
Details
- Parcel number: 2620001501300002009000001D
- Special conditions: Standard
Construction
Type & style
- Home type: Condo
- Property subtype: Townhouse, Condominium
Materials
- Vinyl Siding, Copper Plumbing
- Roof: Asphalt
Condition
- Resale
- Year built: 1972
Utilities & green energy
- Electric: Circuit Breakers
- Sewer: Connected
- Water: Connected, Public
- Utilities for property: Cable Available, High Speed Internet Available, Sewer Connected, Water Connected
Community & neighborhood
Location
- Region: Rochester
- Subdivision: Part/Townhomes/Eastbrooke
HOA & financial
HOA
- HOA fee: $314 monthly
- Amenities included: Clubhouse, Pool, Tennis Court(s)
- Services included: Common Area Maintenance, Common Area Insurance, Insurance, Maintenance Structure, Reserve Fund, Sewer, Snow Removal, Trash, Water
- Association name: Kenrick
- Association phone: 585-424-1540
Other
Other facts
- Listing terms: Cash,Conventional
Price history
| Date | Event | Price |
|---|---|---|
| 12/19/2025 | Sold | $187,000+1.1%$196/sqft |
Source: | ||
| 10/22/2025 | Pending sale | $185,000$194/sqft |
Source: | ||
| 10/14/2025 | Listed for sale | $185,000+54.2%$194/sqft |
Source: | ||
| 7/12/2019 | Sold | $120,000-3.9%$126/sqft |
Source: | ||
| 5/2/2019 | Pending sale | $124,900$131/sqft |
Source: WCI Realty #R1184811 Report a problem | ||
Public tax history
| Year | Property taxes | Tax assessment |
|---|---|---|
| 2024 | -- | $47,300 |
| 2023 | -- | $47,300 |
| 2022 | -- | $47,300 |
Find assessor info on the county website
Neighborhood: 14618
Nearby schools
GreatSchools rating
- 7/10French Road Elementary SchoolGrades: 3-5Distance: 0.3 mi
- 7/10Twelve Corners Middle SchoolGrades: 6-8Distance: 1.7 mi
- 8/10Brighton High SchoolGrades: 9-12Distance: 1.5 mi
Schools provided by the listing agent
- District: Brighton
Source: NYSAMLSs. This data may not be complete. We recommend contacting the local school district to confirm school assignments for this home.


