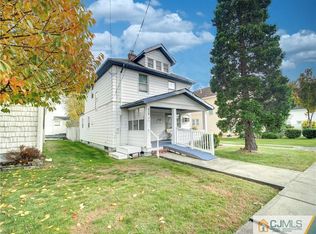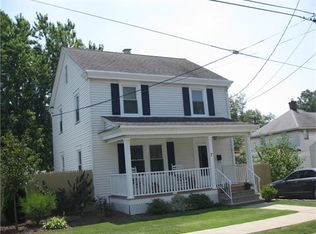Sold for $375,000
$375,000
478 Crows Mill Rd, Fords, NJ 08863
2beds
836sqft
Single Family Residence
Built in 1936
4,848.23 Square Feet Lot
$392,300 Zestimate®
$449/sqft
$2,381 Estimated rent
Home value
$392,300
$353,000 - $435,000
$2,381/mo
Zestimate® history
Loading...
Owner options
Explore your selling options
What's special
Welcome to this delightful 2 (possibly 3BR) Cape Cod-style home, ideally situated on a corner lot with plenty of space and modern comforts. The main level features a spacious living room that flows seamlessly into the dining room, perfect for entertaining or cozy family dinners. The eat-in kitchen offers ample space for meal preparation and casual dining. A rear bedroom with its own private covered porch and separate entry provides a peaceful retreat, ideal for relaxation or use as a home office. This versatile property offers the potential for a 3rd bedroom on the 2nd level providing flexibility for your living arrangements. (New owner would need to install heat source.) The property sits on a 50-foot-wide by 97-foot-deep lot, offering a four-car driveway and ample yard space for outdoor activities, gardening, or simply enjoying the fresh air. A full basement provides additional storage space or the potential for a workshop, gym, or recreational area. Located near all major roads and shopping centers, this home offers both convenience and comfort in a desirable location. Whether you're looking for a first home or a cozy place to settle down, this 478 Crows Mill Road has everything you need!
Zillow last checked: 8 hours ago
Listing updated: November 03, 2024 at 03:29am
Listed by:
RYAN TOOKER,
C21 CHARLES SMITH AGENCY, INC 732-721-9000
Source: All Jersey MLS,MLS#: 2502130R
Facts & features
Interior
Bedrooms & bathrooms
- Bedrooms: 2
- Bathrooms: 1
- Full bathrooms: 1
Primary bedroom
- Features: 1st Floor
- Level: First
- Area: 153.24
- Dimensions: 9.83 x 15.58
Bedroom 2
- Area: 93.63
- Dimensions: 8.92 x 10.5
Dining room
- Features: Formal Dining Room
- Area: 128.76
- Dimensions: 12.17 x 10.58
Kitchen
- Features: Eat-in Kitchen
- Area: 96.83
- Dimensions: 13.83 x 7
Living room
- Area: 179.38
- Dimensions: 17.08 x 10.5
Basement
- Area: 595
Heating
- Radiant-Hot Water, Radiators-Steam
Cooling
- Window Unit(s)
Appliances
- Included: Dishwasher, Dryer, Gas Range/Oven, Refrigerator, Washer, Gas Water Heater
Features
- 2 Bedrooms, Kitchen, Living Room, Bath Main, Dining Room, Other Room(s), None
- Flooring: Carpet, Laminate, Wood
- Basement: Full, Storage Space, Interior Entry, Utility Room
- Has fireplace: No
Interior area
- Total structure area: 836
- Total interior livable area: 836 sqft
Property
Parking
- Parking features: 2 Car Width, Driveway, Gravel
- Has uncovered spaces: Yes
Features
- Levels: Two
- Stories: 2
- Patio & porch: Porch
- Exterior features: Open Porch(es)
Lot
- Size: 4,848 sqft
- Dimensions: 97.00 x 50.00
- Features: Corner Lot
Details
- Parcel number: 25000150600007
- Zoning: R-6
Construction
Type & style
- Home type: SingleFamily
- Architectural style: Cape Cod
- Property subtype: Single Family Residence
Materials
- Roof: Asphalt
Condition
- Year built: 1936
Utilities & green energy
- Gas: Natural Gas, Oil
- Sewer: Sewer Charge, Public Sewer
- Water: Public
- Utilities for property: Electricity Connected, See Remarks, Natural Gas Connected
Community & neighborhood
Location
- Region: Fords
Other
Other facts
- Ownership: Fee Simple
Price history
| Date | Event | Price |
|---|---|---|
| 10/1/2024 | Sold | $375,000$449/sqft |
Source: | ||
| 8/22/2024 | Contingent | $375,000$449/sqft |
Source: | ||
| 8/13/2024 | Listed for sale | $375,000$449/sqft |
Source: | ||
| 6/4/2015 | Listing removed | $1,650$2/sqft |
Source: RE/MAX 1st Advantage #1533670 Report a problem | ||
| 4/26/2015 | Listed for rent | $1,650$2/sqft |
Source: RE/MAX 1st ADVANTAGE #1533670 Report a problem | ||
Public tax history
| Year | Property taxes | Tax assessment |
|---|---|---|
| 2025 | $6,899 +4.2% | $59,300 +4.2% |
| 2024 | $6,620 +2.2% | $56,900 |
| 2023 | $6,476 +2.6% | $56,900 |
Find assessor info on the county website
Neighborhood: 08863
Nearby schools
GreatSchools rating
- 4/10Menlo Park Terrace Elementary SchoolGrades: K-5Distance: 2.1 mi
- 3/10Fords Middle SchoolGrades: 6-8Distance: 1.1 mi
- 4/10Woodbridge High SchoolGrades: 9-12Distance: 2.9 mi
Get a cash offer in 3 minutes
Find out how much your home could sell for in as little as 3 minutes with a no-obligation cash offer.
Estimated market value$392,300
Get a cash offer in 3 minutes
Find out how much your home could sell for in as little as 3 minutes with a no-obligation cash offer.
Estimated market value
$392,300

