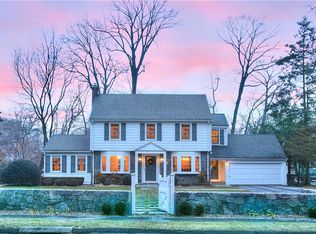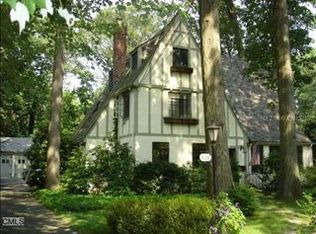Sold for $1,450,000 on 01/09/26
$1,450,000
478 Crestwood Road, Fairfield, CT 06824
5beds
3,469sqft
Single Family Residence
Built in 1937
0.59 Acres Lot
$1,450,200 Zestimate®
$418/sqft
$5,266 Estimated rent
Home value
$1,450,200
$1.32M - $1.60M
$5,266/mo
Zestimate® history
Loading...
Owner options
Explore your selling options
What's special
Classic Colonial in Prime University Area Location. This 1937 Colonial offers four finished levels of living space and a rare combination of character, flexibility, and outdoor living-all set on one of the University Area's most desirable streets. The interior features a thoughtful blend of formal and casual spaces, providing the ideal layout for both everyday living and entertaining. Original architectural details add warmth, while updates throughout offer comfort and functionality. The oversized, fully fenced backyard is a standout-surrounded by mature plantings, stone walls, and an expansive patio that's perfect for outdoor dining or relaxing in a private, serene setting. A home that balances charm and practicality in one of Fairfield's most convenient and established neighborhoods.
Zillow last checked: 8 hours ago
Listing updated: January 09, 2026 at 12:01pm
Listed by:
Wendy Ryan (203)964-7450,
Brown Harris Stevens 203-254-1500
Bought with:
Caroline McNally, RES.0824348
Sotheby's International Realty
Source: Smart MLS,MLS#: 24127366
Facts & features
Interior
Bedrooms & bathrooms
- Bedrooms: 5
- Bathrooms: 3
- Full bathrooms: 2
- 1/2 bathrooms: 1
Primary bedroom
- Features: Hardwood Floor
- Level: Upper
Bedroom
- Features: Hardwood Floor
- Level: Upper
Bedroom
- Features: Wall/Wall Carpet
- Level: Upper
Bedroom
- Features: Wall/Wall Carpet
- Level: Upper
Bedroom
- Features: Wall/Wall Carpet
- Level: Third,Upper
Den
- Level: Main
Dining room
- Features: Hardwood Floor
- Level: Main
Kitchen
- Features: Built-in Features, Hardwood Floor
- Level: Main
Living room
- Features: Built-in Features, Fireplace, Hardwood Floor
- Level: Main
Rec play room
- Features: Wall/Wall Carpet
- Level: Lower
Heating
- Forced Air, Gas In Street
Cooling
- Central Air, Ductless
Appliances
- Included: Electric Cooktop, Oven, Microwave, Refrigerator, Dishwasher, Disposal, Washer, Dryer, Water Heater
- Laundry: Main Level, Mud Room
Features
- Wired for Data, Entrance Foyer, Smart Thermostat
- Basement: Full,Heated,Finished,Cooled
- Attic: Heated,Finished,Walk-up
- Number of fireplaces: 1
Interior area
- Total structure area: 3,469
- Total interior livable area: 3,469 sqft
- Finished area above ground: 2,845
- Finished area below ground: 624
Property
Parking
- Total spaces: 2
- Parking features: Attached
- Attached garage spaces: 2
Features
- Patio & porch: Patio
- Exterior features: Rain Gutters, Garden, Stone Wall, Underground Sprinkler
- Waterfront features: Beach Access
Lot
- Size: 0.59 Acres
- Features: Level, Cleared, Landscaped
Details
- Parcel number: 126160
- Zoning: A
Construction
Type & style
- Home type: SingleFamily
- Architectural style: Colonial
- Property subtype: Single Family Residence
Materials
- Clapboard, Wood Siding, Asbestos
- Foundation: Stone
- Roof: Slate
Condition
- New construction: No
- Year built: 1937
Utilities & green energy
- Sewer: Public Sewer
- Water: Public
Green energy
- Energy efficient items: Thermostat
Community & neighborhood
Location
- Region: Fairfield
- Subdivision: University
Price history
| Date | Event | Price |
|---|---|---|
| 1/9/2026 | Sold | $1,450,000-3%$418/sqft |
Source: | ||
| 11/14/2025 | Pending sale | $1,495,000$431/sqft |
Source: | ||
| 9/17/2025 | Price change | $1,495,000-11%$431/sqft |
Source: | ||
| 6/25/2025 | Listed for sale | $1,679,000+344.2%$484/sqft |
Source: | ||
| 6/30/1989 | Sold | $378,000$109/sqft |
Source: Public Record Report a problem | ||
Public tax history
| Year | Property taxes | Tax assessment |
|---|---|---|
| 2025 | $14,531 +1.8% | $511,840 |
| 2024 | $14,280 +1.4% | $511,840 |
| 2023 | $14,081 +1% | $511,840 |
Find assessor info on the county website
Neighborhood: 06824
Nearby schools
GreatSchools rating
- 9/10Holland Hill SchoolGrades: K-5Distance: 0.4 mi
- 7/10Fairfield Woods Middle SchoolGrades: 6-8Distance: 1.5 mi
- 9/10Fairfield Ludlowe High SchoolGrades: 9-12Distance: 1.4 mi
Schools provided by the listing agent
- Elementary: Holland Hill
- Middle: Fairfield Woods
- High: Fairfield Ludlowe
Source: Smart MLS. This data may not be complete. We recommend contacting the local school district to confirm school assignments for this home.

Get pre-qualified for a loan
At Zillow Home Loans, we can pre-qualify you in as little as 5 minutes with no impact to your credit score.An equal housing lender. NMLS #10287.
Sell for more on Zillow
Get a free Zillow Showcase℠ listing and you could sell for .
$1,450,200
2% more+ $29,004
With Zillow Showcase(estimated)
$1,479,204
