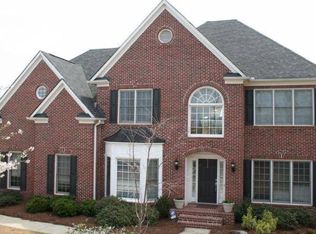Executive beauty renovated to perfection! Smyrna city, Mableton post office. Huge home with full apartment on terrace level. Two-story great room, dining, kitchen, office, play room and sunroom on the main--all with redone hardwoods and hip paint. Sparkling white kitchen with brand new stainless steel appliances, new River Blue granite, subway tile. All bedrooms have ensuite baths. Master suite with fireplace and Bose sound system. Master bath renovated with new granite counters, new fixtures, large shower and jetted bath. His and her walk in closets with laundry chute.
This property is off market, which means it's not currently listed for sale or rent on Zillow. This may be different from what's available on other websites or public sources.
