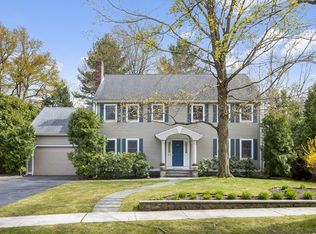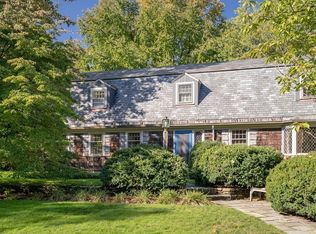Single family home with great curb appeal on a cul de sac street, in a top-notch location in close proximity to the renowned Heath school, the Chestnut Hill Reservoir, the B, C and D transportation lines, shops and restaurants in Cleveland Circle. This house features a 2-car attached garage, a generous family room, formal living and dining rooms, eat-in kitchen, and a large sun room/family room addition, with skylights and walls-of-glass sliders that overlook a large, level oasis-like yard with deck and patio. This house has a large master suite with walk-in, master bath, and an adjoining expansive bonus room that can be used for a variety of purposes. The lower level has been finished and offers a unique opportunity for au-pair or multi-generational living with a large kitchenette (no stove), sitting area, another family room, and bonus room. Tenant to pay for utilities, trash, water, landscaping and snow removal.
This property is off market, which means it's not currently listed for sale or rent on Zillow. This may be different from what's available on other websites or public sources.

