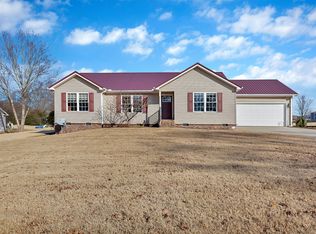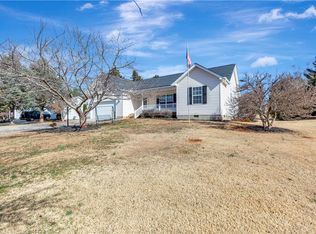Sold for $285,000
$285,000
478 Chetola Rd, Seneca, SC 29672
3beds
1,464sqft
Single Family Residence
Built in 2005
0.56 Acres Lot
$296,100 Zestimate®
$195/sqft
$1,828 Estimated rent
Home value
$296,100
$252,000 - $349,000
$1,828/mo
Zestimate® history
Loading...
Owner options
Explore your selling options
What's special
Welcome to this charming 3-bedroom, 2-bathroom home, set on just over half an acre in a peaceful, family-friendly neighborhood. This thoughtfully designed property features a highly desirable split floor plan, ensuring privacy and convenience for family members and guests alike. Step into the spacious master suite, where you’ll find a luxurious full bathroom complete with a relaxing jacuzzi tub and a generous walk-in closet.
The fresh, modern paint throughout the home adds a warm and inviting atmosphere, creating a blank canvas ready for your personal touches. The heart of the home is a bright, open living area, perfect for gatherings, cozy evenings, or entertaining friends and family.
Outside, you’ll find an expansive backyard featuring a deck perfect for relaxing, as well as a cozy fire pit area, ideal for enjoying the outdoors and gathering under the stars. With plenty of space for gardening, family activities, or even a future pool, this home truly offers the best of comfort, style, and outdoor living.
Zillow last checked: 8 hours ago
Listing updated: December 22, 2024 at 04:13pm
Listed by:
JoEllen Stephens 864-341-4248,
Bluefield Realty Group
Bought with:
JoEllen Stephens, 104502
Bluefield Realty Group
Source: WUMLS,MLS#: 20281248 Originating MLS: Western Upstate Association of Realtors
Originating MLS: Western Upstate Association of Realtors
Facts & features
Interior
Bedrooms & bathrooms
- Bedrooms: 3
- Bathrooms: 2
- Full bathrooms: 2
- Main level bathrooms: 2
- Main level bedrooms: 3
Primary bedroom
- Dimensions: 11X10
Bedroom 2
- Dimensions: 11X10
Bedroom 3
- Dimensions: 10X10
Primary bathroom
- Dimensions: 8X6
Bathroom
- Dimensions: 9x7
Kitchen
- Dimensions: 9X25
Laundry
- Dimensions: 6X4
Living room
- Dimensions: 18X15
Heating
- Heat Pump
Cooling
- Heat Pump
Appliances
- Included: Dryer, Dishwasher, Disposal
- Laundry: Washer Hookup, Gas Dryer Hookup
Features
- Ceiling Fan(s), Cathedral Ceiling(s), Jetted Tub, Laminate Countertop, Bath in Primary Bedroom, Main Level Primary, Smooth Ceilings, Separate Shower, Walk-In Closet(s), Window Treatments
- Flooring: Luxury Vinyl Plank, Vinyl
- Doors: Storm Door(s)
- Windows: Blinds, Insulated Windows, Tilt-In Windows, Vinyl
- Basement: None,Crawl Space
Interior area
- Total structure area: 1,464
- Total interior livable area: 1,464 sqft
- Finished area above ground: 1,472
Property
Parking
- Total spaces: 2
- Parking features: Attached, Garage, Driveway, Garage Door Opener
- Attached garage spaces: 2
Features
- Levels: One
- Stories: 1
- Patio & porch: Deck, Front Porch
- Exterior features: Deck, Sprinkler/Irrigation, Porch, Storm Windows/Doors
Lot
- Size: 0.56 Acres
- Features: Outside City Limits, Subdivision, Sloped
Details
- Parcel number: 2220101003
Construction
Type & style
- Home type: SingleFamily
- Architectural style: Ranch
- Property subtype: Single Family Residence
Materials
- Vinyl Siding
- Foundation: Crawlspace
- Roof: Architectural,Shingle
Condition
- Year built: 2005
Utilities & green energy
- Sewer: Septic Tank
- Water: Public
- Utilities for property: Electricity Available, Phone Available, Septic Available, Water Available, Underground Utilities
Community & neighborhood
Security
- Security features: Smoke Detector(s)
Community
- Community features: Short Term Rental Allowed
Location
- Region: Seneca
- Subdivision: Terrace Meadows
HOA & financial
HOA
- Has HOA: No
- Services included: None
Other
Other facts
- Listing agreement: Exclusive Right To Sell
Price history
| Date | Event | Price |
|---|---|---|
| 12/20/2024 | Sold | $285,000+0%$195/sqft |
Source: | ||
| 11/20/2024 | Contingent | $284,9000%$195/sqft |
Source: | ||
| 11/16/2024 | Price change | $285,000+0%$195/sqft |
Source: | ||
| 10/22/2024 | Price change | $284,900-1.4%$195/sqft |
Source: | ||
| 9/14/2024 | Price change | $289,000-2%$197/sqft |
Source: | ||
Public tax history
| Year | Property taxes | Tax assessment |
|---|---|---|
| 2024 | $2,042 | $9,500 |
| 2023 | $2,042 | $9,500 |
| 2022 | -- | -- |
Find assessor info on the county website
Neighborhood: 29672
Nearby schools
GreatSchools rating
- 7/10Northside Elementary SchoolGrades: PK-5Distance: 3.9 mi
- 6/10Seneca Middle SchoolGrades: 6-8Distance: 3.5 mi
- 6/10Seneca High SchoolGrades: 9-12Distance: 2.6 mi
Schools provided by the listing agent
- Elementary: Northside Elem
- Middle: Seneca Middle
- High: Seneca High
Source: WUMLS. This data may not be complete. We recommend contacting the local school district to confirm school assignments for this home.
Get a cash offer in 3 minutes
Find out how much your home could sell for in as little as 3 minutes with a no-obligation cash offer.
Estimated market value$296,100
Get a cash offer in 3 minutes
Find out how much your home could sell for in as little as 3 minutes with a no-obligation cash offer.
Estimated market value
$296,100

