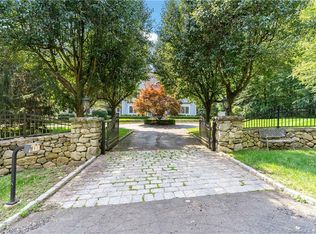Property sold "As Is" Fantastic opportunity to move into New Canaan. It's a great home/town to raise a family with outstanding schools nestled on over 2 level acres. The home boasts a large gourmet kitchen with granite countertops and a generous eating area that leads out to the huge deck overlooking the woods. Master bedroom has a walk-in closet and a beautiful custom bathroom with heated floors and walk-in shower. Hardwood floor, except the lower level family room that has a low pile berber. The home has two fireplaces, a formal living room and a separate family room. Huge unfinished basement.
This property is off market, which means it's not currently listed for sale or rent on Zillow. This may be different from what's available on other websites or public sources.
