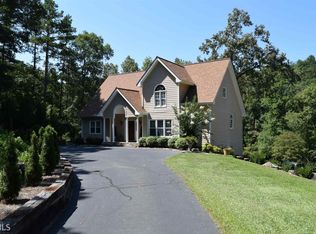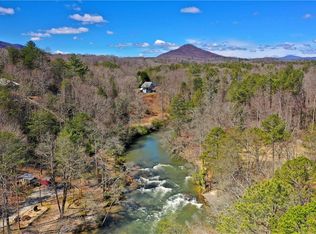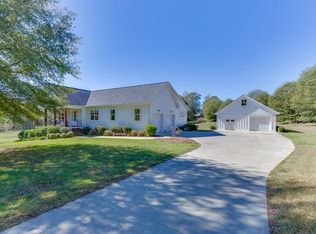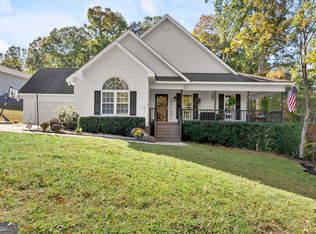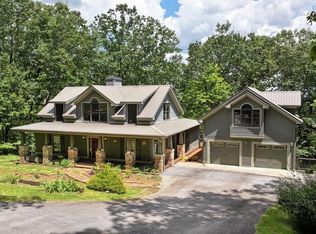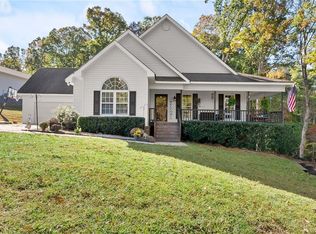Welcome to this beautiful home located in the gated Chattahoochee Glen community between Clarkesville and Helen! Offering over 100 feet of Chattahoochee River frontage and more than 3,800 total square feet of living space, this property provides both comfort and versatility in a peaceful natural setting. With 2,465 square feet above grade and an estimated 1,400 finished square feet in the basement, the layout offers plenty of flexibility for different types of living arrangements. The inviting brick herringbone front porch features two separate entry doors, one leading into the foyer between the kitchen and living room and the other providing direct access into the mudroom and laundry area that connects to the kitchen from the opposite side. The kitchen features white cabinetry, granite countertops, and a farmhouse sink that opens to the dining and living area, creating a welcoming space for everyday living and entertaining. The owner's suite is privately positioned on the main level, while upstairs includes two additional bedrooms that share a full bath and provide access to convenient attic storage. The finished basement includes a full kitchen, bedroom, full bath, and a large game room or additional living area, making it ideal for a roommate setup or multi-generational living. Outdoors, a natural spring flows through the property and collects in two small ponds before continuing to the river. The property also features a detached garage, a level front yard, and a large back deck with a gazebo that includes a built-in hot tub that is not operational but offers an ideal space for a future replacement. Within the past five years, updates have included a new roof, HVAC condenser, sump pump, septic service, exterior paint, and more. Basement square footage is estimated, the septic system is only permitted for three bedrooms, and the steps leading from the deck at the riverfront area down into the river are not safe for use and should be considered non-operational. The steps leading down to the spring and river area also lack handrails and should be used with caution.
Active
Price cut: $40.3K (11/7)
$824,600
478 Chattahoochee Glen Rd, Clarkesville, GA 30523
4beds
3,865sqft
Est.:
Single Family Residence
Built in 1998
2.66 Acres Lot
$784,400 Zestimate®
$213/sqft
$42/mo HOA
What's special
Detached garageChattahoochee river frontageBuilt-in hot tubGranite countertopsWhite cabinetryFarmhouse sink
- 81 days |
- 561 |
- 32 |
Zillow last checked: 8 hours ago
Listing updated: November 08, 2025 at 10:06pm
Listed by:
Grant Arencibia (706) 994-0504,
Century 21 Community Realty
Source: GAMLS,MLS#: 10626778
Tour with a local agent
Facts & features
Interior
Bedrooms & bathrooms
- Bedrooms: 4
- Bathrooms: 4
- Full bathrooms: 3
- 1/2 bathrooms: 1
- Main level bathrooms: 1
- Main level bedrooms: 1
Rooms
- Room types: Family Room, Foyer, Game Room, Laundry
Kitchen
- Features: Kitchen Island, Second Kitchen
Heating
- Central
Cooling
- Ceiling Fan(s), Central Air
Appliances
- Included: Cooktop, Dishwasher, Microwave, Oven, Refrigerator
- Laundry: Mud Room
Features
- Double Vanity, In-Law Floorplan, Master On Main Level, Roommate Plan, Separate Shower, Soaking Tub, Tile Bath, Walk-In Closet(s)
- Flooring: Carpet, Hardwood, Tile
- Windows: Double Pane Windows
- Basement: Bath Finished,Exterior Entry,Finished,Full,Interior Entry
- Number of fireplaces: 1
- Fireplace features: Living Room
- Common walls with other units/homes: No Common Walls
Interior area
- Total structure area: 3,865
- Total interior livable area: 3,865 sqft
- Finished area above ground: 2,465
- Finished area below ground: 1,400
Video & virtual tour
Property
Parking
- Parking features: Detached, Garage, Kitchen Level
- Has garage: Yes
Features
- Levels: Three Or More
- Stories: 3
- Patio & porch: Deck, Patio, Porch
- Has private pool: Yes
- Pool features: Pool/Spa Combo
- Has view: Yes
- View description: River
- Has water view: Yes
- Water view: River
- Waterfront features: Pond, Private
- Body of water: Chattahoochee River
- Frontage type: River,Waterfront
Lot
- Size: 2.66 Acres
- Features: Level, Private, Sloped
- Residential vegetation: Grassed, Partially Wooded
Details
- Additional structures: Garage(s), Gazebo
- Parcel number: 006 064
- Special conditions: Covenants/Restrictions
Construction
Type & style
- Home type: SingleFamily
- Architectural style: Craftsman
- Property subtype: Single Family Residence
Materials
- Wood Siding
- Roof: Composition
Condition
- Resale
- New construction: No
- Year built: 1998
Utilities & green energy
- Sewer: Septic Tank
- Water: Private, Well
- Utilities for property: Electricity Available, High Speed Internet, Propane, Underground Utilities, Water Available
Community & HOA
Community
- Features: Gated
- Security: Gated Community, Smoke Detector(s)
- Subdivision: Chattahoochee Glen
HOA
- Has HOA: Yes
- Services included: Maintenance Grounds, Private Roads
- HOA fee: $500 annually
Location
- Region: Clarkesville
Financial & listing details
- Price per square foot: $213/sqft
- Tax assessed value: $104,650
- Annual tax amount: $5,051
- Date on market: 10/17/2025
- Cumulative days on market: 81 days
- Listing agreement: Exclusive Right To Sell
- Listing terms: Cash,Conventional,VA Loan
- Electric utility on property: Yes
Estimated market value
$784,400
$745,000 - $824,000
$3,837/mo
Price history
Price history
| Date | Event | Price |
|---|---|---|
| 11/7/2025 | Price change | $824,600-4.7%$213/sqft |
Source: | ||
| 10/17/2025 | Listed for sale | $864,900+8.8%$224/sqft |
Source: | ||
| 9/5/2024 | Listing removed | $795,000$206/sqft |
Source: | ||
| 7/2/2024 | Listed for sale | $795,000$206/sqft |
Source: | ||
| 7/2/2024 | Listing removed | -- |
Source: Owner Report a problem | ||
Public tax history
Public tax history
| Year | Property taxes | Tax assessment |
|---|---|---|
| 2024 | $1,011 -3.4% | $41,860 |
| 2023 | $1,047 | $41,860 +2% |
| 2022 | -- | $41,024 +11% |
Find assessor info on the county website
BuyAbility℠ payment
Est. payment
$4,645/mo
Principal & interest
$3881
Property taxes
$433
Other costs
$331
Climate risks
Neighborhood: 30523
Nearby schools
GreatSchools rating
- 6/10Fairview Elementary SchoolGrades: PK-5Distance: 6.7 mi
- 8/10North Habersham Middle SchoolGrades: 6-8Distance: 8.1 mi
- NAHabersham Ninth Grade AcademyGrades: 9Distance: 10.9 mi
Schools provided by the listing agent
- Elementary: Fairview
- Middle: North Habersham
- High: Habersham Central
Source: GAMLS. This data may not be complete. We recommend contacting the local school district to confirm school assignments for this home.
- Loading
- Loading
