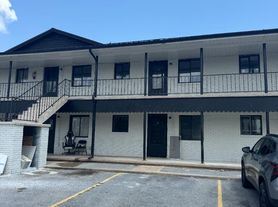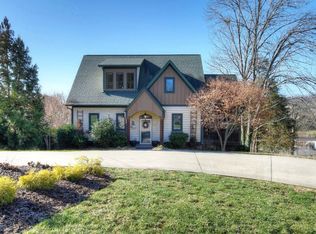This beautifully maintained 4-bedroom, 2.5-bath home offers over 2,700 square feet of comfortable, modern living space.
Step inside and enjoy the bright, open-concept layout that seamlessly connects the spacious living room, dining area, and kitchen. The kitchen is equipped with modern appliances, plenty of cabinet space, and a large island, making it the perfect spot for cooking, casual meals, or hosting friends.
Need space to work or study? There's a dedicated office area ideal for remote work or creative projects. A separate dining room and convenient half bath complete the main level.
Upstairs, the owner's suite offers a peaceful retreat with a walk-in closet and private en-suite bath featuring a double vanity and walk-in shower. Three additional bedrooms, a full bath, and a large loft area perfect for a media room or play space provide plenty of room for everyone.
Outside, enjoy your fully fenced backyard, offering privacy and space for pets, play, or gardening.
Located in the heart of Cedar Rock Village, this home is just minutes from top-rated schools, shopping, dining, and major commuter routes giving you both convenience and a strong sense of community.
Don't miss out on this exceptional rental opportunity in one of the area's most desirable neighborhoods schedule your showing today!
Security Deposit: $2700
Last Month's Rent: $2700
Pets Permitted with fee.
House for rent
$2,700/mo
478 Brinkleys Way, Johnson City, TN 37615
4beds
2,788sqft
Price may not include required fees and charges.
Singlefamily
Available now
-- Pets
Central air
-- Laundry
-- Parking
Central
What's special
Walk-in closetLarge islandFully fenced backyardDedicated office areaPlenty of cabinet spaceBright open-concept layoutModern appliances
- 3 days |
- -- |
- -- |
Travel times
Looking to buy when your lease ends?
With a 6% savings match, a first-time homebuyer savings account is designed to help you reach your down payment goals faster.
Offer exclusive to Foyer+; Terms apply. Details on landing page.
Facts & features
Interior
Bedrooms & bathrooms
- Bedrooms: 4
- Bathrooms: 3
- Full bathrooms: 2
- 1/2 bathrooms: 1
Heating
- Central
Cooling
- Central Air
Features
- Walk In Closet
Interior area
- Total interior livable area: 2,788 sqft
Property
Parking
- Details: Contact manager
Features
- Exterior features: Architecture Style: Craftsman, Heating system: Central, Walk In Closet
Details
- Parcel number: 021GF02800000
Construction
Type & style
- Home type: SingleFamily
- Architectural style: Craftsman
- Property subtype: SingleFamily
Condition
- Year built: 2020
Community & HOA
Location
- Region: Johnson City
Financial & listing details
- Lease term: Contact For Details
Price history
| Date | Event | Price |
|---|---|---|
| 10/24/2025 | Listed for rent | $2,700$1/sqft |
Source: TVRMLS #9987507 | ||
| 10/21/2025 | Listing removed | $449,800$161/sqft |
Source: TVRMLS #9980659 | ||
| 10/1/2025 | Price change | $449,800-4.1%$161/sqft |
Source: TVRMLS #9980659 | ||
| 9/12/2025 | Price change | $468,800-0.4%$168/sqft |
Source: TVRMLS #9980659 | ||
| 7/10/2025 | Price change | $470,800-2.5%$169/sqft |
Source: TVRMLS #9980659 | ||

