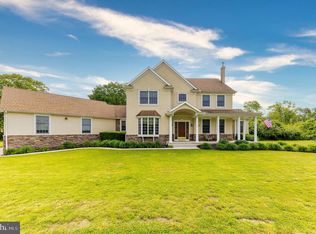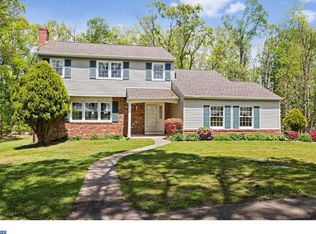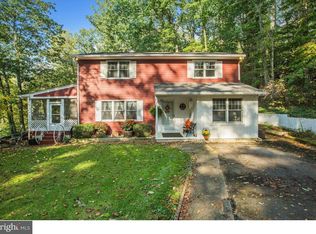MANTUA TWP CLEARVIEW SCHOOL DISTRICT WELCOME HOME TO THIS 1.54 ACRE CUSTOM BUILT 3 STORY HOME.... You will be amazed from the moment you pull up the driveway, with the gorgeous elevation of this home, which includes stucco and stone finish with a wraparound front porch. Entering the front door, you will immediately love the beautiful wooden dual staircase surrounded by original hardwood floors, natural wood trim and doors which carry throughout this home. The grand dining has an oversized sitting window allowing for natural light. The gourmet kitchen with a "HUGE WALK IN PANTRY" is one you must see! The features include stainless steel appliances, double wall ovens, five burner gas range with handcrafted range hood, custom designed cherrywood cabinetry with glass accent doors, multiple storage drawers, tile backsplash, granite counter tops, tile flooring, counter depth peninsula and breakfast room with patio doors. The three-sided gas fireplace separates the step-down living room with high ceilings which then leads you to the wonderful solarium which also offers its own entrance to the front porch. The office in this home features a large closet to allow ideal organization. The main floor also features a full bathroom and the largest laundry room with amazing storage you will ever see. The second floor of this home features the master bedroom with bonus sitting room, two walk in closets and a master bathroom that offers a soaking tub, shower stall, double sinks and separate bathroom chamber for privacy. The additional 3 bedrooms on this floor are fantastic in size, offering double closets and share a newly updated bathroom with tub/shower surround. Now that we have impressed you with the features of the 1st and 2nd floors, let us take you up the staircase to the third floor, where they have used this space for storage but can be converted to living space if needed. The oversized two car garage with open rafters for possible storage, a man door across from the steps that allow indoor basement access. This is a feature that would allow easy access to the basement for larger items without using the interior steps of the home. We are not finished yet... The 1+ acre property backs up to the woods for privacy to enjoy the peace and tranquility while sitting on your gorgeous hardscape patio. This area is fenced in for your trusty fur friends currently however, this fencing can be expanded to cover the entire yard if you wish. All this and there's still more! This property also offers you a second garage for endless possibilities and let's not forget the dual zone HVAC, Sprinkler System and Electrical Candle Package (One switch works all the window outlets at once lighting up the home). Call today for your tour!
This property is off market, which means it's not currently listed for sale or rent on Zillow. This may be different from what's available on other websites or public sources.


