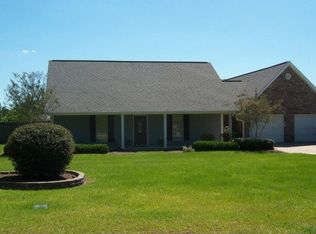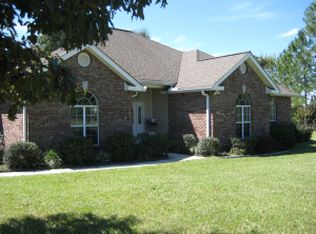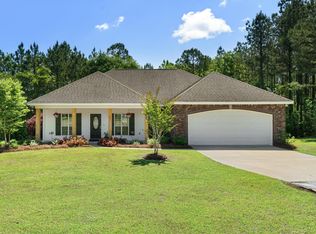This beautiful home has it all! It is approximately 2000 sq ft and located close to Hattiesburg, Purvis, Dixie, and Camp Shelby. The exterior of the home features a large front porch with room to sit on your rocking chair and enjoy your morning coffee as well as a huge deck to sit out back and play with the dogs! Speaking of dogs, the home is equipped with an invisible fence to keep the dogs in the yard and to keep them out of the front flower beds. The beautiful cedar trees create privacy and a wonderful view. The interior of the home features a split floor plan, a large kitchen with a work island, master bathroom with separate tub and shower and two closets, and so much more! With this amazing location and the details that have been put into this home, you will not want to miss it!!
This property is off market, which means it's not currently listed for sale or rent on Zillow. This may be different from what's available on other websites or public sources.


