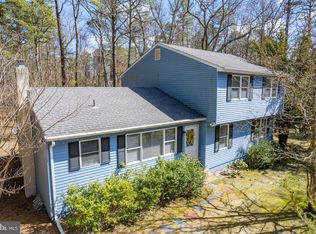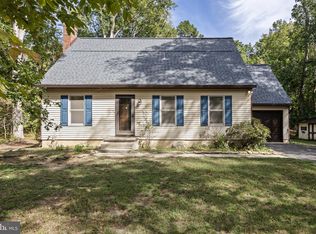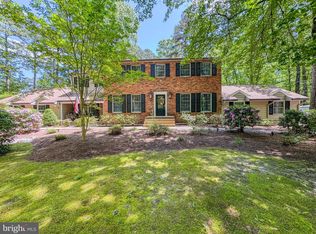Sold for $999,000 on 07/21/25
$999,000
478 Atsion Rd, Shamong, NJ 08088
5beds
6,226sqft
Single Family Residence
Built in 1993
10.42 Acres Lot
$1,040,800 Zestimate®
$160/sqft
$5,472 Estimated rent
Home value
$1,040,800
$947,000 - $1.14M
$5,472/mo
Zestimate® history
Loading...
Owner options
Explore your selling options
What's special
Nestled on over 10 acres of pristine land, this magnificent five-bedroom, three-and-a-half-bathroom home offers an unparalleled sanctuary for families seeking both privacy and expansive living spaces. The property is set far back from the roadway, accessible via a circular driveway leading to a four-car garage, large enough to accommodate an RV or boat. The grand foyer, featuring Italian porcelain tiles and a cathedral ceiling, welcomes guests with a sense of sophistication. The living room, adorned with a cozy fireplace and elegant hardwood floors, sets the perfect ambiance for relaxation. The dining room, with its gleaming hardwood floors, crown molding, and wainscoting, is ideal for family meals and entertaining. The upgraded kitchen is a culinary masterpiece, complete with a beautiful backsplash, granite countertops, newer refrigerator, microwave, Thermador speed wall oven, a professional four-burner cooktop, and griddle. Every detail has been thoughtfully considered to ensure a top-notch cooking experience. The family room boasts a rustic stone wood burning fireplace with luxury vinyl flooring, creating a warm and inviting atmosphere. For leisure and gatherings, the entertainment room offers charming brick walls, a wood plank cathedral ceiling with beams, and a stone wood-burning fireplace, making it the perfect spot for cozy nights and lively celebrations. The master bedroom is a haven of comfort, featuring a gas fireplace, hardwood floors, and an en-suite bathroom with a jacuzzi tub and double vanity. This luxurious space guarantees a serene retreat after a long day. 4 additional bedrooms complete the second floor. The expansive backyard is designed for outdoor enjoyment, with a spacious patio and an in-ground saltwater pool with heater, all secured by an aluminum fence. These amenities are perfect for hosting gatherings or enjoying quiet moments of relaxation. This home comes equipped with three-zone heating and air conditioning, ensuring optimal comfort throughout the year. The property also boasts 9-foot ceilings, hardwood floors throughout and upgraded millwork, reflecting its meticulous craftsmanship and attention to detail. Furthermore, the house includes an electrical sub-panel in the garage that reduces the 200-amp service to a smaller circuit breaker box, allowing the house to run on a gas-powered generator when needed. This exceptional property offers a unique blend of luxury, comfort, and privacy, making it an ideal choice for families who value space and serenity.
Zillow last checked: 8 hours ago
Listing updated: July 23, 2025 at 07:24am
Listed by:
Stefani Roach 609-670-4082,
RE/MAX ONE Realty-Moorestown
Bought with:
Carlo Vitulano, SB-8540754
Weichert Realtors-Medford
Source: Bright MLS,MLS#: NJBL2085050
Facts & features
Interior
Bedrooms & bathrooms
- Bedrooms: 5
- Bathrooms: 4
- Full bathrooms: 3
- 1/2 bathrooms: 1
- Main level bathrooms: 2
Primary bedroom
- Features: Fireplace - Other
- Level: Upper
- Area: 380 Square Feet
- Dimensions: 20 X 19
Bedroom 1
- Level: Upper
- Area: 238 Square Feet
- Dimensions: 17 X 14
Bedroom 2
- Level: Upper
- Area: 176 Square Feet
- Dimensions: 16 X 11
Bedroom 3
- Level: Upper
- Area: 247 Square Feet
- Dimensions: 19 X 13
Other
- Features: Attic - Walk-Up, Attic - Floored
- Level: Unspecified
Dining room
- Level: Main
- Area: 323 Square Feet
- Dimensions: 19 X 17
Family room
- Level: Main
- Area: 400 Square Feet
- Dimensions: 20 X 20
Kitchen
- Features: Kitchen - Gas Cooking, Kitchen Island, Pantry, Double Sink
- Level: Main
- Area: 420 Square Feet
- Dimensions: 30 X 14
Living room
- Features: Fireplace - Other
- Level: Main
- Area: 323 Square Feet
- Dimensions: 19 X 17
Other
- Description: GRAND
- Level: Main
- Area: 576 Square Feet
- Dimensions: 32 X 18
Other
- Description: 5TH BDRM
- Level: Upper
- Area: 340 Square Feet
- Dimensions: 20 X 17
Heating
- Forced Air, Zoned, ENERGY STAR Qualified Equipment, Natural Gas
Cooling
- Central Air, ENERGY STAR Qualified Equipment, Electric
Appliances
- Included: Cooktop, Built-In Range, Oven, Dishwasher, Refrigerator, Gas Water Heater
- Laundry: Upper Level
Features
- Primary Bath(s), Kitchen Island, Butlers Pantry, Ceiling Fan(s), Attic/House Fan, Central Vacuum, Bathroom - Stall Shower, Dining Area, 9'+ Ceilings
- Flooring: Wood, Tile/Brick, Marble
- Windows: Skylight(s), Stain/Lead Glass
- Basement: Full,Unfinished
- Number of fireplaces: 4
- Fireplace features: Gas/Propane, Wood Burning, Stone
Interior area
- Total structure area: 6,226
- Total interior livable area: 6,226 sqft
- Finished area above ground: 6,226
- Finished area below ground: 0
Property
Parking
- Total spaces: 4
- Parking features: Inside Entrance, Oversized, Circular Driveway, Driveway, Attached, Other
- Attached garage spaces: 4
- Has uncovered spaces: Yes
Accessibility
- Accessibility features: None
Features
- Levels: Two
- Stories: 2
- Patio & porch: Porch
- Exterior features: Lawn Sprinkler, Lighting, Balcony
- Has private pool: Yes
- Pool features: In Ground, Salt Water, Heated, Private
- Has spa: Yes
- Spa features: Hot Tub
- Has view: Yes
- View description: Garden, Trees/Woods
Lot
- Size: 10.42 Acres
- Features: Wooded, Subdivision Possible
Details
- Additional structures: Above Grade, Below Grade
- Parcel number: 320001300002
- Zoning: RD-I
- Zoning description: RD-1
- Special conditions: Standard
Construction
Type & style
- Home type: SingleFamily
- Architectural style: Colonial
- Property subtype: Single Family Residence
Materials
- Brick
- Foundation: Concrete Perimeter
- Roof: Pitched,Shingle
Condition
- New construction: No
- Year built: 1993
Utilities & green energy
- Electric: 200+ Amp Service
- Sewer: On Site Septic
- Water: Well
- Utilities for property: Cable Connected
Community & neighborhood
Security
- Security features: Fire Sprinkler System
Location
- Region: Shamong
- Subdivision: None Available
- Municipality: SHAMONG TWP
Other
Other facts
- Listing agreement: Exclusive Right To Sell
- Ownership: Fee Simple
Price history
| Date | Event | Price |
|---|---|---|
| 7/21/2025 | Sold | $999,000-20.1%$160/sqft |
Source: | ||
| 7/11/2025 | Pending sale | $1,250,000$201/sqft |
Source: | ||
| 5/7/2025 | Pending sale | $1,250,000$201/sqft |
Source: | ||
| 4/30/2025 | Contingent | $1,250,000$201/sqft |
Source: | ||
| 4/14/2025 | Listed for sale | $1,250,000+89.7%$201/sqft |
Source: | ||
Public tax history
| Year | Property taxes | Tax assessment |
|---|---|---|
| 2025 | $21,437 +7.2% | $669,500 |
| 2024 | $19,998 | $669,500 |
| 2023 | -- | $669,500 |
Find assessor info on the county website
Neighborhood: 08088
Nearby schools
GreatSchools rating
- 8/10Indian Mills Memorial SchoolGrades: 5-8Distance: 1.5 mi
- 6/10Seneca High SchoolGrades: 9-12Distance: 5.2 mi
- 7/10Indian Mills Elementary SchoolGrades: PK-4Distance: 2 mi
Schools provided by the listing agent
- Elementary: Indian Mills School
- Middle: Indian Mills Memorial School
- District: Shamong Township Public Schools
Source: Bright MLS. This data may not be complete. We recommend contacting the local school district to confirm school assignments for this home.

Get pre-qualified for a loan
At Zillow Home Loans, we can pre-qualify you in as little as 5 minutes with no impact to your credit score.An equal housing lender. NMLS #10287.
Sell for more on Zillow
Get a free Zillow Showcase℠ listing and you could sell for .
$1,040,800
2% more+ $20,816
With Zillow Showcase(estimated)
$1,061,616

