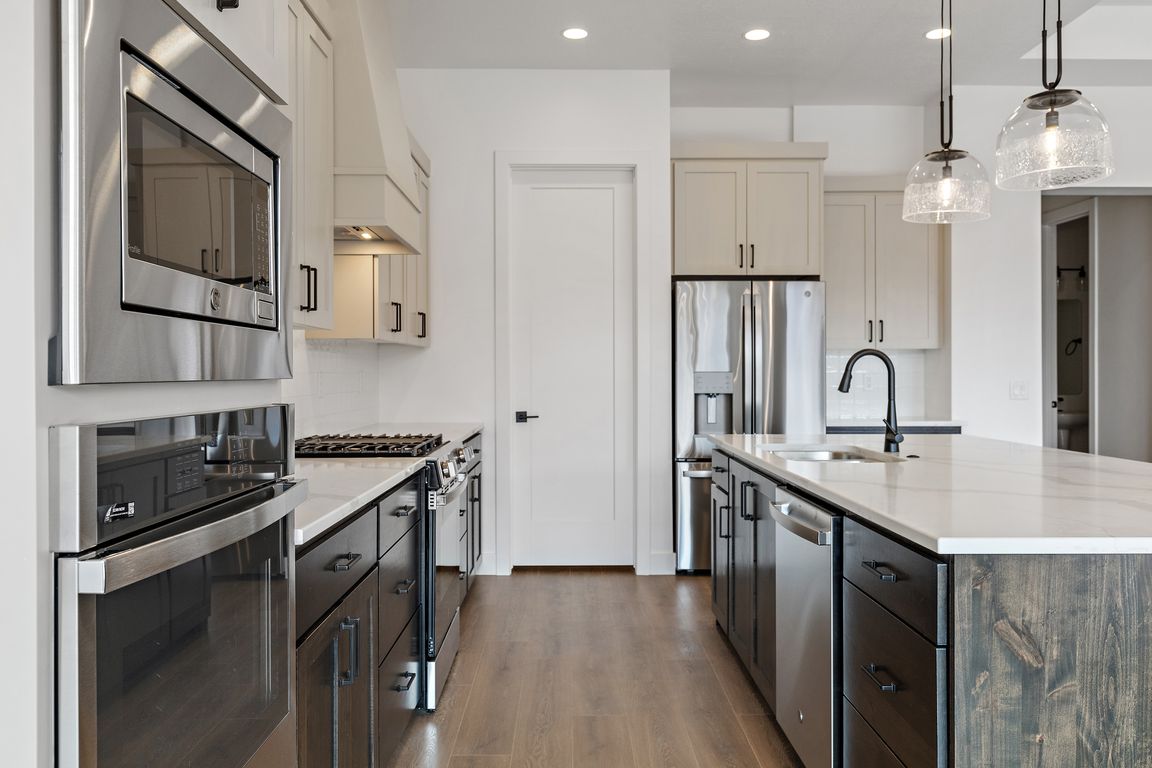
New constructionPrice cut: $5K (11/8)
$819,900
5beds
4baths
2,485sqft
4779 W 1930 S, Hurricane, UT 84737
5beds
4baths
2,485sqft
Single family residence
Built in 2025
9,147 sqft
3 Attached garage spaces
$330 price/sqft
What's special
Quality finishesPrivate-entry casitaSeamless indoor-outdoor flowSpacious gourmet kitchenHigh ceilingsAbundant natural lightOpen-concept layout
Step inside this stunning, brand new custom home where thoughtful design meets everyday comfort. The open-concept layout creates an inviting atmosphere with abundant natural light, high ceilings, and quality finishes throughout. A spacious gourmet kitchen anchors the home — perfect for gathering with family or friends — while the primary suite ...
- 34 days |
- 1,218 |
- 79 |
Source: WCBR,MLS#: 25-263948
Travel times
Living Room
Kitchen
Primary Bedroom
Zillow last checked: 8 hours ago
Listing updated: November 07, 2025 at 06:01pm
Listed by:
DAMON G STEWART,
ROCKLIN REAL ESTATE
Source: WCBR,MLS#: 25-263948
Facts & features
Interior
Bedrooms & bathrooms
- Bedrooms: 5
- Bathrooms: 4
Primary bedroom
- Level: Main
- Area: 221 Square Feet
- Dimensions: 13.00
Bedroom 2
- Level: Main
Bedroom 3
- Level: Main
Bedroom 4
- Description: Casita
- Level: Main
Bathroom
- Level: Main
Dining room
- Level: Main
- Area: 156 Square Feet
- Dimensions: 12.00
Family room
- Level: Main
- Area: 288 Square Feet
- Dimensions: 16.00
Kitchen
- Level: Main
- Area: 195 Square Feet
- Dimensions: 13.00
Laundry
- Level: Main
Office
- Description: Office or bedroom
- Level: Main
- Area: 121 Square Feet
- Dimensions: 11.00
Heating
- Natural Gas
Cooling
- Central Air, None
Features
- Number of fireplaces: 1
Interior area
- Total structure area: 2,485
- Total interior livable area: 2,485 sqft
- Finished area above ground: 2,485
Property
Parking
- Total spaces: 3
- Parking features: Attached, Extra Depth, Extra Height, Extra Width, Garage Door Opener, RV Garage
- Attached garage spaces: 3
Features
- Stories: 1
Lot
- Size: 9,147.6 Square Feet
- Dimensions: 84.00' x 110.50'
- Features: Curbs & Gutters, Level
Details
- Parcel number: HSHVL112
- Zoning description: Residential
Construction
Type & style
- Home type: SingleFamily
- Property subtype: Single Family Residence
Materials
- Wood Siding, Rock, Stucco
- Foundation: Slab
- Roof: Slate
Condition
- Under Construction
- New construction: Yes
- Year built: 2025
Utilities & green energy
- Water: Culinary
- Utilities for property: Rocky Mountain, Electricity Connected
Community & HOA
Community
- Features: Sidewalks
- Subdivision: SAND HOLLOW VILLAGE
HOA
- Has HOA: No
Location
- Region: Hurricane
Financial & listing details
- Price per square foot: $330/sqft
- Date on market: 10/15/2025
- Cumulative days on market: 83 days
- Listing terms: FHA,Conventional,Cash,1031 Exchange
- Inclusions: Window, Double Pane, Walk-in Closet(s), Sprinkler, Full, Second Kitchen, Range Hood, Patio, Covered, Oven/Range, Freestnd, Oven/Range, Built-in, Microwave, Landscaped, Full, Home Warranty, Garden Tub, Fenced, Partial, Disposal, Dishwasher, Ceiling, Vaulted, Ceiling Fan(s), Bath, Sep Tub/Shwr
- Electric utility on property: Yes
- Road surface type: Paved