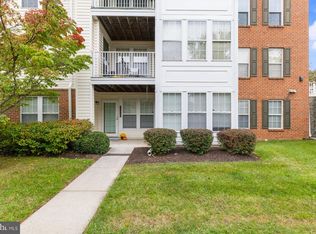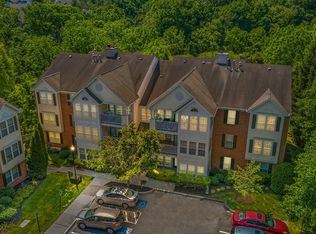Sold for $225,000 on 10/30/23
$225,000
4779 Shellbark Rd #4779, Owings Mills, MD 21117
2beds
1,123sqft
Condominium
Built in 1997
-- sqft lot
$243,600 Zestimate®
$200/sqft
$1,978 Estimated rent
Home value
$243,600
$231,000 - $256,000
$1,978/mo
Zestimate® history
Loading...
Owner options
Explore your selling options
What's special
Maryland's local brokerage proudly presents 4779 Shellbark Road! Welcome to this 2-bedroom, 2-bathroom penthouse condo. Upon entering, you'll be immediately struck by the soaring vaulted ceilings and natural light floods the open floor plan, creating a warm and inviting atmosphere. The living area seamlessly transitions into a large family room, perfect for hosting gatherings, entertaining guests, or simply enjoying cozy evenings. With ample space for seating, this room becomes the heart of the home, ideal for creating cherished memories. For those in need of a dedicated workspace or a quiet den, a separate home office awaits. This versatile space is designed to accommodate your professional needs, offering both privacy and convenience. Step outside onto the covered deck. This outdoor space provides an ideal setting for al fresco dining, morning coffee, or evening relaxation. Adjacent to the kitchen, you'll find a separate laundry room for added convenience. The primary suite offers ample space for a king-sized bed. The second bedroom is generously sized, offering comfort and versatility for family, guests, or as a private retreat. A second full bathroom ensures convenience and comfort for all. Additional amenities of this penthouse condo include parking, an outdoor community pool, and convenient location for commuting needs.
Zillow last checked: 10 hours ago
Listing updated: November 09, 2023 at 02:21am
Listed by:
Matt Wyble 410-562-2325,
Next Step Realty
Bought with:
Bob Chew, 0225277244
Berkshire Hathaway HomeServices PenFed Realty
Mike Thurnes, 655875
Berkshire Hathaway HomeServices PenFed Realty
Source: Bright MLS,MLS#: MDBC2080038
Facts & features
Interior
Bedrooms & bathrooms
- Bedrooms: 2
- Bathrooms: 2
- Full bathrooms: 2
- Main level bathrooms: 2
- Main level bedrooms: 2
Basement
- Area: 0
Heating
- Heat Pump, Electric
Cooling
- Central Air, Electric
Appliances
- Included: Water Heater, Washer, Oven/Range - Electric, Dryer, Disposal, Dishwasher, Electric Water Heater
- Laundry: Has Laundry, Washer In Unit, Dryer In Unit, In Unit
Features
- Kitchen - Galley, Breakfast Area, Combination Dining/Living, Floor Plan - Traditional, Vaulted Ceiling(s), Dry Wall
- Flooring: Carpet, Vinyl
- Windows: Double Pane Windows, Screens
- Has basement: No
- Has fireplace: No
- Common walls with other units/homes: No One Above
Interior area
- Total structure area: 1,123
- Total interior livable area: 1,123 sqft
- Finished area above ground: 1,123
- Finished area below ground: 0
Property
Parking
- Parking features: Unassigned, Parking Lot
Accessibility
- Accessibility features: None
Features
- Levels: One
- Stories: 1
- Pool features: Community
Details
- Additional structures: Above Grade, Below Grade
- Parcel number: 04022200029353
- Zoning: DR 10.5
- Special conditions: Standard
Construction
Type & style
- Home type: Condo
- Property subtype: Condominium
- Attached to another structure: Yes
Materials
- Combination, Brick
- Roof: Asphalt
Condition
- Good,Very Good
- New construction: No
- Year built: 1997
Utilities & green energy
- Sewer: Public Sewer
- Water: Public
Community & neighborhood
Security
- Security features: Main Entrance Lock, Fire Sprinkler System
Location
- Region: Owings Mills
- Subdivision: Garden Owings Mills
HOA & financial
Other fees
- Condo and coop fee: $115 monthly
Other
Other facts
- Listing agreement: Exclusive Right To Sell
- Ownership: Fee Simple
Price history
| Date | Event | Price |
|---|---|---|
| 10/30/2023 | Sold | $225,000+2.3%$200/sqft |
Source: | ||
| 10/11/2023 | Pending sale | $219,900$196/sqft |
Source: | ||
| 10/6/2023 | Listed for sale | $219,900+5.2%$196/sqft |
Source: | ||
| 2/22/2006 | Sold | $209,000+22.3%$186/sqft |
Source: Public Record Report a problem | ||
| 2/15/2005 | Sold | $170,900+95.8%$152/sqft |
Source: Public Record Report a problem | ||
Public tax history
| Year | Property taxes | Tax assessment |
|---|---|---|
| 2025 | $3,185 +64.2% | $178,333 +11.5% |
| 2024 | $1,939 +5.5% | $160,000 +5.5% |
| 2023 | $1,838 +5.8% | $151,667 -5.2% |
Find assessor info on the county website
Neighborhood: 21117
Nearby schools
GreatSchools rating
- 3/10New Town Elementary SchoolGrades: PK-5Distance: 0.3 mi
- 3/10Deer Park Middle Magnet SchoolGrades: 6-8Distance: 1.5 mi
- 4/10New Town High SchoolGrades: 9-12Distance: 0.4 mi
Schools provided by the listing agent
- District: Baltimore County Public Schools
Source: Bright MLS. This data may not be complete. We recommend contacting the local school district to confirm school assignments for this home.

Get pre-qualified for a loan
At Zillow Home Loans, we can pre-qualify you in as little as 5 minutes with no impact to your credit score.An equal housing lender. NMLS #10287.
Sell for more on Zillow
Get a free Zillow Showcase℠ listing and you could sell for .
$243,600
2% more+ $4,872
With Zillow Showcase(estimated)
$248,472
