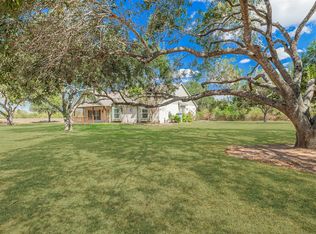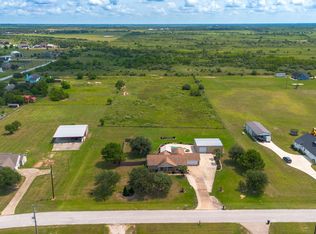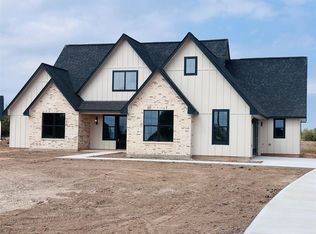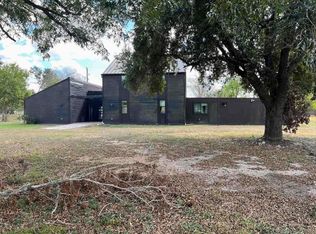Welcome to this charming 4 bed 2.5 bath Country home on 5.8 acres near Sealy and Wallis Texas. Surrounded by mature live oak trees, this property boasts a 2-car attached garage and a 20x22 1-car garage. Recent updates include a new roof in 2017, Aerobic Septic system in 2022, and a 5-ton HVAC unit in 2022 and bathroom sinks replaced with granite. With a little TLC, this home has endless potential. Make your dream home a reality today! Selling AS IS
For sale
Price increase: $20.6K (1/13)
$569,555
4779 Mixville Rd, Sealy, TX 77474
4beds
2,729sqft
Est.:
Single Family Residence
Built in 1973
5.76 Acres Lot
$547,300 Zestimate®
$209/sqft
$-- HOA
What's special
- 42 days |
- 704 |
- 13 |
Zillow last checked: 8 hours ago
Listing updated: February 15, 2026 at 01:09pm
Listed by:
Roger Sturgell TREC #0293161 512-626-1143,
Premier Properties Realty Group TX LLC
Source: HAR,MLS#: 32893228
Tour with a local agent
Facts & features
Interior
Bedrooms & bathrooms
- Bedrooms: 4
- Bathrooms: 3
- Full bathrooms: 2
- 1/2 bathrooms: 1
Rooms
- Room types: Utility Room
Primary bathroom
- Features: Half Bath, Primary Bath: Tub/Shower Combo, Secondary Bath(s): Tub/Shower Combo
Heating
- Electric
Cooling
- Ceiling Fan(s), Electric
Appliances
- Included: Dryer, Washer, Double Oven, Microwave, Electric Cooktop, Dishwasher
- Laundry: Electric Dryer Hookup, Washer Hookup
Features
- All Bedrooms Up
- Flooring: Carpet, Vinyl
- Number of fireplaces: 1
- Fireplace features: Wood Burning
Interior area
- Total structure area: 2,729
- Total interior livable area: 2,729 sqft
Property
Parking
- Total spaces: 3
- Parking features: Attached, Detached
- Attached garage spaces: 3
Features
- Stories: 2
- Patio & porch: Patio/Deck
- Fencing: None
Lot
- Size: 5.76 Acres
- Dimensions: 124 x 2016
- Features: Back Yard, Cleared, 5 Up to 10 Acres
Details
- Additional parcels included: R000070542
- Parcel number: R000016484
Construction
Type & style
- Home type: SingleFamily
- Architectural style: Other
- Property subtype: Single Family Residence
Materials
- Cement Siding, Vinyl Siding
- Foundation: Slab
- Roof: Composition
Condition
- New construction: No
- Year built: 1973
Utilities & green energy
- Sewer: Aerobic Septic
- Water: Well
Community & HOA
Community
- Subdivision: Borden
Location
- Region: Sealy
Financial & listing details
- Price per square foot: $209/sqft
- Tax assessed value: $345,944
- Annual tax amount: $4,323
- Date on market: 1/13/2026
- Listing terms: Cash,Conventional,FHA,Texas Veterans Land Board,VA Loan
- Ownership: Full Ownership
- Road surface type: Asphalt
Estimated market value
$547,300
$520,000 - $575,000
$2,817/mo
Price history
Price history
| Date | Event | Price |
|---|---|---|
| 1/13/2026 | Price change | $569,555+3.7%$209/sqft |
Source: | ||
| 4/30/2025 | Price change | $549,000+0.7%$201/sqft |
Source: | ||
| 1/13/2025 | Pending sale | $545,000$200/sqft |
Source: | ||
| 1/13/2025 | Listed for sale | $545,000$200/sqft |
Source: | ||
| 10/2/2024 | Listing removed | $545,000$200/sqft |
Source: | ||
| 4/5/2024 | Listed for sale | $545,000-15.5%$200/sqft |
Source: | ||
| 11/20/2023 | Listing removed | -- |
Source: | ||
| 8/16/2023 | Listed for sale | $645,000-5.8%$236/sqft |
Source: | ||
| 7/1/2023 | Listing removed | -- |
Source: | ||
| 3/29/2023 | Price change | $685,000-1.4%$251/sqft |
Source: | ||
| 12/14/2022 | Listed for sale | $695,000$255/sqft |
Source: | ||
| 12/2/2022 | Listing removed | -- |
Source: | ||
| 7/26/2022 | Price change | $695,000+3%$255/sqft |
Source: | ||
| 7/23/2022 | Listed for sale | $675,000$247/sqft |
Source: | ||
Public tax history
Public tax history
| Year | Property taxes | Tax assessment |
|---|---|---|
| 2025 | -- | $283,638 +10% |
| 2024 | $1,729 +0.9% | $257,853 +10% |
| 2023 | $1,713 -30.9% | $234,412 +10% |
| 2022 | $2,479 +2.7% | $213,102 +6.4% |
| 2021 | $2,413 | $200,199 -0.1% |
| 2020 | -- | $200,483 +1.5% |
| 2019 | $2,393 -13.6% | $197,526 +0.5% |
| 2018 | $2,770 | $196,618 +0.3% |
| 2017 | -- | $196,125 +19.6% |
| 2016 | -- | $163,970 +0.9% |
| 2015 | -- | $162,584 -5% |
| 2014 | -- | $171,082 -0.4% |
| 2012 | -- | $171,845 +3.6% |
| 2011 | -- | $165,810 +10% |
| 2010 | -- | $150,736 +10% |
| 2009 | -- | $137,033 +10% |
| 2008 | -- | $124,575 -8.8% |
| 2007 | -- | $136,560 |
Find assessor info on the county website
BuyAbility℠ payment
Est. payment
$3,227/mo
Principal & interest
$2619
Property taxes
$608
Climate risks
Neighborhood: South Frydek
Nearby schools
GreatSchools rating
- 5/10Selman Elementary SchoolGrades: PK-5Distance: 5.8 mi
- 4/10Sealy J High SchoolGrades: 6-8Distance: 5.4 mi
- 5/10Sealy High SchoolGrades: 9-12Distance: 5.7 mi
Schools provided by the listing agent
- Elementary: Selman Elementary School
- Middle: Sealy Junior High School
- High: Sealy High School
Source: HAR. This data may not be complete. We recommend contacting the local school district to confirm school assignments for this home.



