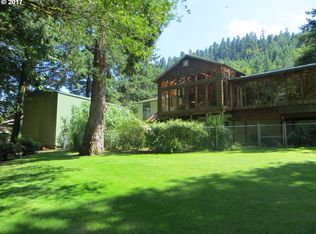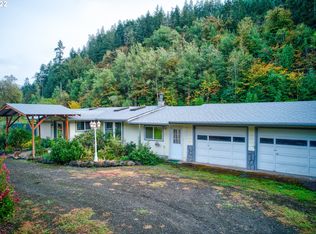Gorgeous Umpqua river home with world class fishing right out your back door. 28x48 shop with Guest Quarters inside. Spacious deck and covered porch with stunning river views. Gardener's paradise with a greenhouse, a 28x60 fenced garden area with grapes and many fruit trees across the property. There is a large flat grassy area down at the water for playing, relaxing, watching the wildlife and storing boats. Irrigation rights from the river along with a well AND a spring for water for the house.
This property is off market, which means it's not currently listed for sale or rent on Zillow. This may be different from what's available on other websites or public sources.

