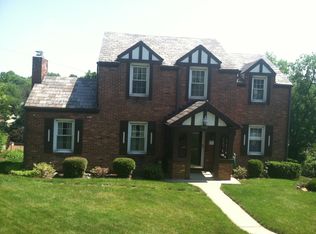Sold for $274,000
$274,000
4779 Doyle Rd, Pittsburgh, PA 15227
3beds
1,478sqft
Single Family Residence
Built in 1954
560.17 Square Feet Lot
$274,600 Zestimate®
$185/sqft
$1,766 Estimated rent
Home value
$274,600
$255,000 - $294,000
$1,766/mo
Zestimate® history
Loading...
Owner options
Explore your selling options
What's special
Welcome to your dream home! This beautifully maintained & Landscaped 2-story, 3-BR Colonial nestled in the desirable Whitehall community, offering timeless elegance, modern upgrades, & unbeatable charm. Step in formal LR featuring a cozy Dec Fireplace, perfect for relaxing evenings. Entertain in style in FRML DR adorned W/ elegant, sophisticated wainscoting & crown molding. The heart of the home is a state-of-the-art kitchen, thoughtfully designed w/ lovely finishes to inspire your inner chef. Adjacent, find the impressive 1ST-floor FR w/charming pot belly stove, creating a warm, inviting space w/ a Vista of the Rear Yd. Enjoy 2 F baths & int garage for convenience & storage. Step outside to a gorgeous covered rear patio, perfect for summer BBQs or peaceful morning coffee, overlooking a beautiful backyard — a rare gem offering plenty of space to relax, play, garden. Home blends classic elegance with modern comfort. There is so much more!
________________________________________
Zillow last checked: 8 hours ago
Listing updated: May 27, 2025 at 03:59pm
Listed by:
Roseann Vamos 412-882-9100,
HOWARD HANNA REAL ESTATE SERVICES
Bought with:
Colette Freiwald, RS343345
REALTY ONE GROUP GOLD STANDARD
Source: WPMLS,MLS#: 1696824 Originating MLS: West Penn Multi-List
Originating MLS: West Penn Multi-List
Facts & features
Interior
Bedrooms & bathrooms
- Bedrooms: 3
- Bathrooms: 2
- Full bathrooms: 2
Primary bedroom
- Level: Upper
- Dimensions: 16x11
Bedroom 2
- Level: Upper
- Dimensions: 10x11
Bedroom 3
- Level: Upper
- Dimensions: 10x9
Dining room
- Level: Main
- Dimensions: 10x10
Entry foyer
- Level: Main
Family room
- Level: Main
- Dimensions: 17x14
Game room
- Level: Lower
- Dimensions: 16x14
Kitchen
- Level: Main
- Dimensions: 10x8
Laundry
- Level: Lower
- Dimensions: 9x6
Living room
- Level: Main
- Dimensions: 11x15
Heating
- Forced Air, Gas
Cooling
- Central Air
Appliances
- Included: Some Electric Appliances, Dishwasher, Disposal, Refrigerator, Stove
Features
- Flooring: Hardwood, Other, Carpet
- Windows: Multi Pane, Screens
- Basement: Finished,Walk-Out Access
- Number of fireplaces: 1
- Fireplace features: Decorative, Family/Living/Great Room
Interior area
- Total structure area: 1,478
- Total interior livable area: 1,478 sqft
Property
Parking
- Total spaces: 1
- Parking features: Built In, Garage Door Opener
- Has attached garage: Yes
Features
- Levels: Two
- Stories: 2
- Pool features: None
Lot
- Size: 560.17 sqft
- Dimensions: 61.83 x 157.81 x 96.65
Details
- Parcel number: 0247L00186000000
Construction
Type & style
- Home type: SingleFamily
- Architectural style: Colonial,Two Story
- Property subtype: Single Family Residence
Materials
- Frame
- Roof: Asphalt
Condition
- Resale
- Year built: 1954
Details
- Warranty included: Yes
Utilities & green energy
- Sewer: Public Sewer
- Water: Public
Community & neighborhood
Community
- Community features: Public Transportation
Location
- Region: Pittsburgh
Price history
| Date | Event | Price |
|---|---|---|
| 5/27/2025 | Sold | $274,000+1.9%$185/sqft |
Source: | ||
| 5/22/2025 | Pending sale | $269,000$182/sqft |
Source: | ||
| 4/26/2025 | Contingent | $269,000$182/sqft |
Source: | ||
| 4/16/2025 | Listed for sale | $269,000+92.3%$182/sqft |
Source: | ||
| 6/28/2012 | Listing removed | $139,900$95/sqft |
Source: Lois Means #821497 Report a problem | ||
Public tax history
| Year | Property taxes | Tax assessment |
|---|---|---|
| 2025 | $3,668 +9.6% | $99,900 |
| 2024 | $3,347 +608.2% | $99,900 |
| 2023 | $473 | $99,900 |
Find assessor info on the county website
Neighborhood: 15227
Nearby schools
GreatSchools rating
- NAWhitehall Elementary SchoolGrades: 2-5Distance: 1.1 mi
- 6/10Baldwin Senior High SchoolGrades: 7-12Distance: 0.3 mi
- NAMcannulty El SchoolGrades: K-1Distance: 1.5 mi
Schools provided by the listing agent
- District: Baldwin/Whitehall
Source: WPMLS. This data may not be complete. We recommend contacting the local school district to confirm school assignments for this home.
Get pre-qualified for a loan
At Zillow Home Loans, we can pre-qualify you in as little as 5 minutes with no impact to your credit score.An equal housing lender. NMLS #10287.
