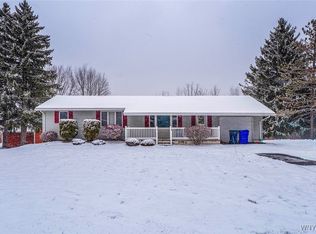Closed
$330,000
4779 Beach Ridge Rd, Lockport, NY 14094
2beds
1,176sqft
Single Family Residence
Built in 1970
0.68 Acres Lot
$338,700 Zestimate®
$281/sqft
$1,707 Estimated rent
Home value
$338,700
$301,000 - $383,000
$1,707/mo
Zestimate® history
Loading...
Owner options
Explore your selling options
What's special
Beautiful brick front hillside ranch in a gorgeous country setting with parklike grounds.
Enter through the foyer to a large living room leading to a formal dining room with doors to a huge covered deck! The eat in kitchen has been updated with granite counter tops and includes all appliances.
The primary bedroom is very spacious and has double closets. The first floor bath is updated with double sinks and a tile floor. The lower level is a walk out to the yard and covered patio. This level adds additional above grade square footage and offers a family room with gas freestanding fireplace, a laundry room with tons of cabinets for additional storage and a second full bath! This could make a great in-law set up!
Updates include: furnace 2023, HWT 2018, microwave 2022, dishwasher 2023, washer 2021. This home will not disappoint you! One of the nicest homes in this price range! Showings start immediately. Offers to be reviewed Tuesday June 24th at 5 PM. Open houses Sat June 21st and Sun June 22nd 1-3
Note First floor Sq footage is actually 1306 as measured by Cubi Casa. This does not include above grade Sq ft of lower level.
Total above grade finished area is closer to 1500 sq ft.
Zillow last checked: 8 hours ago
Listing updated: August 27, 2025 at 09:46am
Listed by:
Cheryl L O'Donnell 716-553-5787,
HUNT Real Estate Corporation
Bought with:
John P Stewart, 10301214175
Own NY Real Estate LLC
Source: NYSAMLSs,MLS#: B1616201 Originating MLS: Buffalo
Originating MLS: Buffalo
Facts & features
Interior
Bedrooms & bathrooms
- Bedrooms: 2
- Bathrooms: 2
- Full bathrooms: 2
- Main level bathrooms: 1
- Main level bedrooms: 2
Bedroom 1
- Level: First
Bedroom 1
- Level: First
Bedroom 2
- Level: First
Bedroom 2
- Level: First
Dining room
- Level: First
Dining room
- Level: First
Family room
- Level: Lower
Family room
- Level: Lower
Kitchen
- Level: First
Kitchen
- Level: First
Living room
- Level: First
Living room
- Level: First
Heating
- Gas, Forced Air
Cooling
- Central Air
Appliances
- Included: Dryer, Dishwasher, Electric Oven, Electric Range, Gas Water Heater, Microwave, Refrigerator, Washer
- Laundry: In Basement
Features
- Separate/Formal Dining Room, Entrance Foyer, Eat-in Kitchen, Separate/Formal Living Room, Granite Counters, Sliding Glass Door(s), Natural Woodwork, Bedroom on Main Level
- Flooring: Carpet, Ceramic Tile, Varies, Vinyl
- Doors: Sliding Doors
- Basement: Partially Finished,Walk-Out Access
- Number of fireplaces: 1
Interior area
- Total structure area: 1,176
- Total interior livable area: 1,176 sqft
Property
Parking
- Total spaces: 1.5
- Parking features: Attached, Garage, Garage Door Opener
- Attached garage spaces: 1.5
Features
- Levels: One
- Stories: 1
- Patio & porch: Deck, Open, Patio, Porch
- Exterior features: Blacktop Driveway, Deck, Patio
Lot
- Size: 0.68 Acres
- Dimensions: 115 x 258
- Features: Agricultural, Rectangular, Rectangular Lot, Wooded
Details
- Additional structures: Shed(s), Storage
- Parcel number: 2932001500010001067000
- Special conditions: Standard
Construction
Type & style
- Home type: SingleFamily
- Architectural style: Ranch
- Property subtype: Single Family Residence
Materials
- Brick, Frame, Vinyl Siding, Copper Plumbing
- Foundation: Poured
- Roof: Asphalt
Condition
- Resale
- Year built: 1970
Utilities & green energy
- Electric: Circuit Breakers
- Sewer: Septic Tank
- Water: Connected, Public
- Utilities for property: Water Connected
Community & neighborhood
Security
- Security features: Security System Owned
Location
- Region: Lockport
- Subdivision: Holland Land Companys
Other
Other facts
- Listing terms: Cash,Conventional,FHA,VA Loan
Price history
| Date | Event | Price |
|---|---|---|
| 8/26/2025 | Sold | $330,000+10%$281/sqft |
Source: | ||
| 6/27/2025 | Pending sale | $299,900$255/sqft |
Source: | ||
| 6/19/2025 | Listed for sale | $299,900$255/sqft |
Source: | ||
Public tax history
| Year | Property taxes | Tax assessment |
|---|---|---|
| 2024 | -- | $130,000 |
| 2023 | -- | $130,000 |
| 2022 | -- | $130,000 |
Find assessor info on the county website
Neighborhood: 14094
Nearby schools
GreatSchools rating
- NAFricano Primary SchoolGrades: K-2Distance: 1.5 mi
- 7/10Starpoint Middle SchoolGrades: 6-8Distance: 1.5 mi
- 9/10Starpoint High SchoolGrades: 9-12Distance: 1.5 mi
Schools provided by the listing agent
- District: Starpoint
Source: NYSAMLSs. This data may not be complete. We recommend contacting the local school district to confirm school assignments for this home.
