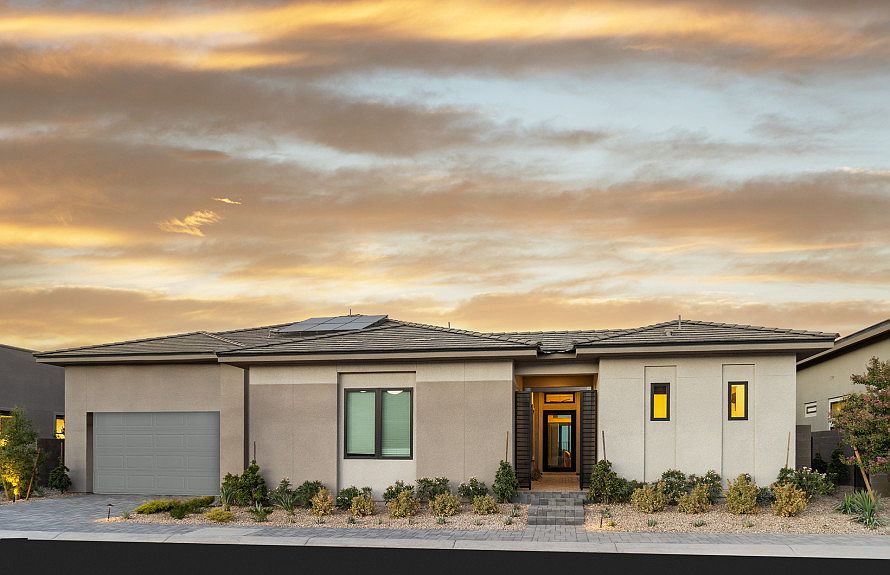Don’t miss this opportunity to own a new Pulte home in one of South Summerlin’s newest staff-gated communities. The Pointe at Ascension is an exclusive all-single-story neighborhood that will include access to a private clubhouse. This stunning Kingsgate floorplan blends elegance with everyday functionality, offering four bedrooms, three and a half baths, and a tucked-away, four-car garage. Situated on an oversized lot, the home provides added privacy and endless outdoor possibilities. This unusually wide floorplan flows seamlessly from the gourmet kitchen to the café and spacious gathering room—perfect for entertaining or relaxing. The luxurious owner’s suite features a spa-inspired bath and a generous walk-in closet. This is a rare, move-in ready new construction home, and the seller is offering closing cost credit with use of the preferred lender. A standout opportunity to enjoy the elevated lifestyle that Summerlin is known for.
Pending
$2,100,000
4778 Outlook Peak St, Las Vegas, NV 89135
4beds
3,966sqft
Single Family Residence
Built in 2025
0.33 Acres Lot
$2,041,700 Zestimate®
$530/sqft
$322/mo HOA
What's special
Tucked-away four-car garageSpa-inspired bathGourmet kitchenSpacious gathering roomFour bedroomsStunning kingsgate floorplanOversized lot
Call: (725) 888-5665
- 79 days |
- 104 |
- 4 |
Zillow last checked: 7 hours ago
Listing updated: August 01, 2025 at 10:46am
Listed by:
Matthew Suiter BS.0143717 (702)339-6987,
BHHS Nevada Properties
Source: LVR,MLS#: 2703390 Originating MLS: Greater Las Vegas Association of Realtors Inc
Originating MLS: Greater Las Vegas Association of Realtors Inc
Travel times
Schedule tour
Select your preferred tour type — either in-person or real-time video tour — then discuss available options with the builder representative you're connected with.
Facts & features
Interior
Bedrooms & bathrooms
- Bedrooms: 4
- Bathrooms: 4
- Full bathrooms: 2
- 3/4 bathrooms: 1
- 1/2 bathrooms: 1
Primary bedroom
- Description: Pbr Separate From Other,Walk-In Closet(s)
- Dimensions: 14x17
Bedroom 2
- Description: Downstairs,TV/ Cable,Walk-In Closet(s)
- Dimensions: 11x12
Bedroom 3
- Description: Closet
- Dimensions: 12x12
Bedroom 4
- Description: Walk-In Closet(s)
- Dimensions: 12x11
Primary bathroom
- Description: Double Sink,Make Up Table,Shower Only
Den
- Description: Other
- Dimensions: 11x10
Dining room
- Description: Kitchen/Dining Room Combo
- Dimensions: 11x14
Family room
- Description: None
- Dimensions: 20x24
Great room
- Description: None
- Dimensions: 20x24
Kitchen
- Description: Breakfast Bar/Counter,Butler Pantry,Granite Countertops,Island,Lighting Recessed,Tile Flooring,Walk-in Pantry
Heating
- Gas, High Efficiency, Multiple Heating Units
Cooling
- Electric, ENERGY STAR Qualified Equipment, High Efficiency
Appliances
- Included: Built-In Electric Oven, Built-In Gas Oven, Double Oven, Dishwasher, ENERGY STAR Qualified Appliances, Gas Cooktop, Disposal, Gas Water Heater, Microwave, Refrigerator, Tankless Water Heater, Wine Refrigerator
- Laundry: Gas Dryer Hookup, Main Level, Laundry Room
Features
- Bedroom on Main Level, Primary Downstairs, None, Programmable Thermostat
- Flooring: Tile
- Windows: Double Pane Windows, Low-Emissivity Windows
- Has fireplace: No
Interior area
- Total structure area: 3,966
- Total interior livable area: 3,966 sqft
Video & virtual tour
Property
Parking
- Total spaces: 4
- Parking features: Attached, Garage, Garage Door Opener, Inside Entrance, Open, Tandem
- Attached garage spaces: 4
- Has uncovered spaces: Yes
Features
- Stories: 1
- Patio & porch: Covered, Patio
- Exterior features: Barbecue, Patio, Private Yard, Sprinkler/Irrigation
- Pool features: Community
- Fencing: Block,Back Yard,Wrought Iron
- Has view: Yes
- View description: None
Lot
- Size: 0.33 Acres
- Features: 1/4 to 1 Acre Lot, Desert Landscaping, Landscaped, No Rear Neighbors, Rocks, Sprinklers Timer
Details
- Parcel number: 16424420006
- Zoning description: Single Family
- Other equipment: Water Softener Loop
- Horse amenities: None
Construction
Type & style
- Home type: SingleFamily
- Architectural style: One Story
- Property subtype: Single Family Residence
Materials
- Frame, Stucco
- Roof: Tile
Condition
- New Construction
- New construction: Yes
- Year built: 2025
Details
- Builder name: Pulte
Utilities & green energy
- Electric: Photovoltaics None
- Sewer: Public Sewer
- Water: Public
- Utilities for property: Cable Available, Underground Utilities
Green energy
- Green verification: ENERGY STAR Certified Homes
- Energy efficient items: Windows, HVAC
- Water conservation: Low-Flow Fixtures
Community & HOA
Community
- Features: Pool
- Security: Gated Community
- Subdivision: The Pointe at Ascension
HOA
- Has HOA: Yes
- Amenities included: Clubhouse, Jogging Path, Pool, Racquetball, Spa/Hot Tub
- Services included: Association Management, Maintenance Grounds, Recreation Facilities, Security
- HOA fee: $67 monthly
- HOA name: Summerlin
- HOA phone: 702-791-4600
- Second HOA fee: $255 monthly
Location
- Region: Las Vegas
Financial & listing details
- Price per square foot: $530/sqft
- Annual tax amount: $4,827
- Date on market: 7/23/2025
- Listing agreement: Exclusive Right To Sell
- Listing terms: Cash,Conventional,FHA,VA Loan
About the community
The Pointe at Ascension brings high-end single-story living to the Summerlin master planned community in Las Vegas. This neighborhood of new construction homes provides flexible home designs with luxurious finishes in a gorgeous setting at the edge of Red Rock Canyon. This sought-after location is just minutes from the 215 Beltway, and quick access to premier dining, shopping, and entertainment.
Source: Pulte

