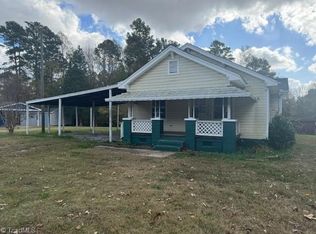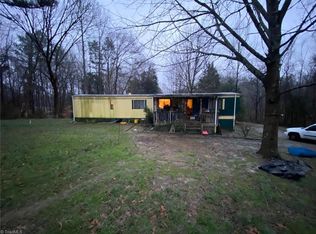Sold for $225,000 on 11/25/24
$225,000
4778 Millers Mill Rd, Trinity, NC 27370
2beds
1,791sqft
Manufactured Home, Residential, Mobile Home
Built in 1988
0.83 Acres Lot
$230,200 Zestimate®
$--/sqft
$1,353 Estimated rent
Home value
$230,200
$193,000 - $274,000
$1,353/mo
Zestimate® history
Loading...
Owner options
Explore your selling options
What's special
Enjoy country living while still being close to the city. Beautiful updated 2 bedrooms 2 Full bathroom home in Trinity. Home features: New Stove, Dishwasher and vented stove hood, Freshly Painted kitchen cabinets, New sink and faucet, New kitchen lighting, New kitchen counter tops, Kitchen Island / Covered front porch with Freshly painted front deck / Freshly painted interior doors / New LVP flooring / New HVAC Feb 2024 - New roof 2022 / All fresh new paint throughout home / Fireplace in living room / Bathrooms have new toilet's, New fixtures and lighting, / 2 Car detached carport and storage building - both wired / Garden space. Schedule your private tour today. USDA FINANCING AVAILABLE for qualified buyers, NOTE: Number of bedrooms posted is 2 because there is No Septic tank info available from county. SEE AGENTS ONLY FOR INSTRUCTIONS ON HOW TO SUBMIT AN OFFER AND FOR PROPERTY RELATED QUESTIONS.
Zillow last checked: 8 hours ago
Listing updated: November 25, 2024 at 03:57pm
Listed by:
James M. Artzner 336-813-3981,
House Finders, Inc
Bought with:
Mary Heybrock, 198173
RE/MAX Realty Consultants
Source: Triad MLS,MLS#: 1158966 Originating MLS: High Point
Originating MLS: High Point
Facts & features
Interior
Bedrooms & bathrooms
- Bedrooms: 2
- Bathrooms: 2
- Full bathrooms: 2
- Main level bathrooms: 2
Primary bedroom
- Level: Main
- Dimensions: 12.67 x 16.83
Bedroom 2
- Level: Main
- Dimensions: 12.67 x 11
Dining room
- Level: Main
- Dimensions: 11.75 x 10.17
Entry
- Level: Main
Kitchen
- Level: Main
- Dimensions: 12.67 x 14.33
Laundry
- Level: Main
Living room
- Level: Main
- Dimensions: 26.08 x 15.83
Other
- Level: Main
- Dimensions: 12.67 x 10.08
Heating
- Floor Furnace, Forced Air, Heat Pump, Electric, Oil
Cooling
- Central Air
Appliances
- Included: Dishwasher, Free-Standing Range, Electric Water Heater
- Laundry: Dryer Connection, Main Level, Washer Hookup
Features
- Ceiling Fan(s), Dead Bolt(s), Soaking Tub, Kitchen Island, Pantry, Separate Shower
- Flooring: Carpet, Vinyl
- Doors: Insulated Doors
- Windows: Insulated Windows
- Basement: Crawl Space
- Attic: No Access
- Number of fireplaces: 1
- Fireplace features: Living Room
Interior area
- Total structure area: 1,791
- Total interior livable area: 1,791 sqft
- Finished area above ground: 1,791
Property
Parking
- Total spaces: 2
- Parking features: Carport, Gravel, Detached Carport
- Garage spaces: 2
- Has carport: Yes
Features
- Levels: One
- Stories: 1
- Patio & porch: Porch
- Exterior features: Garden
- Pool features: None
- Fencing: None
Lot
- Size: 0.83 Acres
- Features: Level, Not in Flood Zone
Details
- Additional structures: Storage
- Parcel number: 7716823124
- Zoning: RA
- Special conditions: Owner Sale
Construction
Type & style
- Home type: MobileManufactured
- Property subtype: Manufactured Home, Residential, Mobile Home
Materials
- Vinyl Siding
Condition
- Year built: 1988
Utilities & green energy
- Sewer: Septic Tank
- Water: Public
Community & neighborhood
Security
- Security features: Smoke Detector(s)
Location
- Region: Trinity
Other
Other facts
- Listing agreement: Exclusive Agency
Price history
| Date | Event | Price |
|---|---|---|
| 11/25/2024 | Sold | $225,000 |
Source: | ||
| 10/17/2024 | Pending sale | $225,000 |
Source: | ||
| 10/15/2024 | Listed for sale | $225,000+73.1% |
Source: | ||
| 6/28/2024 | Sold | $130,000 |
Source: | ||
Public tax history
| Year | Property taxes | Tax assessment |
|---|---|---|
| 2025 | -- | $126,660 -2.6% |
| 2024 | $937 +95.1% | $130,030 |
| 2023 | $480 +10.7% | $130,030 +162.4% |
Find assessor info on the county website
Neighborhood: 27370
Nearby schools
GreatSchools rating
- 4/10Trindale ElementaryGrades: PK-5Distance: 4.3 mi
- 3/10Wheatmore Middle SchoolGrades: 6-8Distance: 3.1 mi
- 7/10Wheatmore HighGrades: 9-12Distance: 3.3 mi
Schools provided by the listing agent
- Elementary: Trindale
- Middle: Wheatmore
- High: Wheatmore
Source: Triad MLS. This data may not be complete. We recommend contacting the local school district to confirm school assignments for this home.
Get a cash offer in 3 minutes
Find out how much your home could sell for in as little as 3 minutes with a no-obligation cash offer.
Estimated market value
$230,200
Get a cash offer in 3 minutes
Find out how much your home could sell for in as little as 3 minutes with a no-obligation cash offer.
Estimated market value
$230,200

