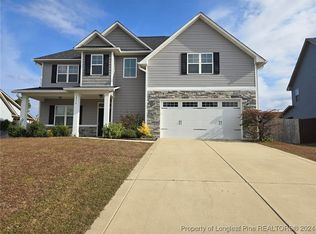This custom home features tall ceilings, open floor plan, oversized two car garage and an incredible location in the Jack Britt school district! All bedrooms upstairs to include an additional loft space. Enjoy the peaceful views from the screened in back porch overlooking the luscious landscaping complete with mature fruit trees. This home has been meticulously maintained and includes many upgrades. Take advantage of our self-showing tour with our Tenant Turner App. Click the Schedule a Tour or Check Availability button on this page and you'll be able to see this home ASAP. BONUS: Have peace of mind in knowing this property is professionally managed by Nest Managers Real Estate. With a fully staffed 24/7 tenant emergency support hotline, all of your requests will be addressed immediately and all maintenance repairs are performed by licensed and insured vendors. Enrollment in Resident Benefit Package mandatory at cost of $25/month. See Agent for details.
This property is off market, which means it's not currently listed for sale or rent on Zillow. This may be different from what's available on other websites or public sources.
