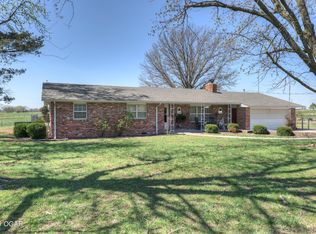This home has it all. 5 bedrooms, 2 1/2 baths, almost 6 acres, fenced yard with workshop. Home has been given TLC with updated electrical, newer well head and pump, newer septic system and on top of it all this home has insulated windows, blown in insulation, even the outlets have added seals to insure this home is well sealed and the roof is only 9 years old. So much room with so many maintenance upgrades!
This property is off market, which means it's not currently listed for sale or rent on Zillow. This may be different from what's available on other websites or public sources.
