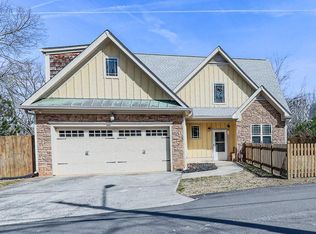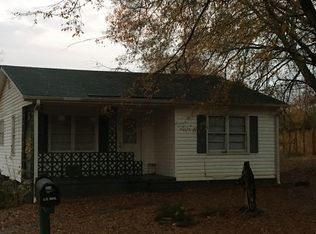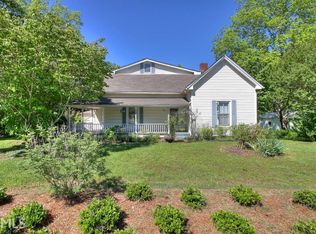Closed
$535,000
4778 Cemetery Rd, Acworth, GA 30101
6beds
4,016sqft
Single Family Residence, Residential
Built in 2006
9,975.24 Square Feet Lot
$528,900 Zestimate®
$133/sqft
$4,122 Estimated rent
Home value
$528,900
$487,000 - $577,000
$4,122/mo
Zestimate® history
Loading...
Owner options
Explore your selling options
What's special
Sit and relax with a cup of coffee on the front porch of this charming Craftsman-style home in the heart of Acworth! From dining with friends at Henry’s to enjoying ice cream with family at Scoops, living near the lake and close to a quaint downtown area truly offers the best of both worlds. Experience the serene beauty and recreational opportunities of Acworth, combined with the charm, convenience, and community spirit of a small-town atmosphere. You'll feel right at home as soon as you walk through the front door. This home features an open concept design in the main living area, with 6 bedrooms and 4.5 bathrooms, providing ample storage and closet space throughout. The owner’s suite, located on the main level, includes a separate jetted tub and walk-in shower. A second bedroom and full bathroom are also on the main level. Upstairs, you'll find two oversized bedrooms and a full bathroom. Downstairs, there is a separate living area complete with two oversized bedrooms, one full bathroom, a 2nd laundry room, kitchen, dining area, and living room. This home features a newly painted exterior and a brand-new roof, ensuring a fresh and updated look along with peace of mind for years to come. This house is more than just a residence; it’s an entryway to an extraordinary way of life. Relish the serene beauty of the lake, the allure of the downtown, and the welcoming embrace of a community that feels like family. Welcome to your dream home—where each day feels like a getaway.
Zillow last checked: 8 hours ago
Listing updated: August 01, 2024 at 10:54pm
Listing Provided by:
Sam Teasley,
Atlanta Communities 678-464-4111
Bought with:
Rebecca Perkins, 403131
Atlanta Communities Real Estate Brokerage
Source: FMLS GA,MLS#: 7407275
Facts & features
Interior
Bedrooms & bathrooms
- Bedrooms: 6
- Bathrooms: 5
- Full bathrooms: 4
- 1/2 bathrooms: 1
- Main level bathrooms: 2
- Main level bedrooms: 2
Primary bedroom
- Features: Other
- Level: Other
Bedroom
- Features: Other
Primary bathroom
- Features: Separate Tub/Shower, Whirlpool Tub
Dining room
- Features: Open Concept, Separate Dining Room
Kitchen
- Features: Cabinets Stain, Second Kitchen, Stone Counters, View to Family Room
Heating
- Natural Gas
Cooling
- Central Air
Appliances
- Included: Dishwasher, Gas Range, Gas Water Heater, Microwave
- Laundry: In Basement, In Hall, Main Level
Features
- Double Vanity, High Ceilings 10 ft Main
- Flooring: Carpet, Hardwood
- Windows: Double Pane Windows
- Basement: Daylight,Exterior Entry,Finished,Finished Bath,Full,Interior Entry
- Number of fireplaces: 1
- Fireplace features: Family Room
- Common walls with other units/homes: No Common Walls
Interior area
- Total structure area: 4,016
- Total interior livable area: 4,016 sqft
Property
Parking
- Total spaces: 2
- Parking features: Garage, Garage Door Opener, Garage Faces Front, Kitchen Level, Level Driveway, Parking Pad
- Garage spaces: 2
- Has uncovered spaces: Yes
Accessibility
- Accessibility features: Accessible Approach with Ramp
Features
- Levels: One and One Half
- Stories: 1
- Patio & porch: Covered, Deck, Front Porch, Patio
- Exterior features: Other
- Pool features: None
- Has spa: Yes
- Spa features: Bath, None
- Fencing: Back Yard,Privacy
- Has view: Yes
- View description: Other
- Waterfront features: None
- Body of water: None
Lot
- Size: 9,975 sqft
- Dimensions: 90X165X39X148
- Features: Back Yard, Corner Lot
Details
- Additional structures: None
- Parcel number: 20000602610
- Other equipment: None
- Horse amenities: None
Construction
Type & style
- Home type: SingleFamily
- Architectural style: Craftsman
- Property subtype: Single Family Residence, Residential
Materials
- Cement Siding
- Foundation: Slab
- Roof: Composition
Condition
- Resale
- New construction: No
- Year built: 2006
Utilities & green energy
- Electric: None
- Sewer: Public Sewer
- Water: Public
- Utilities for property: Cable Available, Electricity Available, Natural Gas Available, Phone Available, Sewer Available, Underground Utilities, Water Available
Green energy
- Energy efficient items: None
- Energy generation: None
Community & neighborhood
Security
- Security features: None
Community
- Community features: None
Location
- Region: Acworth
- Subdivision: None
Other
Other facts
- Road surface type: Asphalt
Price history
| Date | Event | Price |
|---|---|---|
| 7/31/2024 | Sold | $535,000$133/sqft |
Source: | ||
| 6/20/2024 | Listed for sale | $535,000+67.2%$133/sqft |
Source: | ||
| 6/17/2020 | Sold | $320,000+6.7%$80/sqft |
Source: | ||
| 4/29/2020 | Pending sale | $299,900$75/sqft |
Source: XRealty.NET LLC #8769984 | ||
| 4/13/2020 | Listed for sale | $299,900-14.3%$75/sqft |
Source: XRealty.NET LLC #8769984 | ||
Public tax history
| Year | Property taxes | Tax assessment |
|---|---|---|
| 2024 | $1,443 +25.3% | $194,908 +17.1% |
| 2023 | $1,152 -14.4% | $166,496 +2.6% |
| 2022 | $1,345 +8.6% | $162,312 +28.1% |
Find assessor info on the county website
Neighborhood: 30101
Nearby schools
GreatSchools rating
- NAMccall Primary SchoolGrades: PK-1Distance: 0.7 mi
- 5/10Barber Middle SchoolGrades: 6-8Distance: 2.3 mi
- 7/10North Cobb High SchoolGrades: 9-12Distance: 3.3 mi
Schools provided by the listing agent
- Elementary: McCall Primary/Acworth Intermediate
- Middle: Awtrey
- High: North Cobb
Source: FMLS GA. This data may not be complete. We recommend contacting the local school district to confirm school assignments for this home.
Get a cash offer in 3 minutes
Find out how much your home could sell for in as little as 3 minutes with a no-obligation cash offer.
Estimated market value
$528,900
Get a cash offer in 3 minutes
Find out how much your home could sell for in as little as 3 minutes with a no-obligation cash offer.
Estimated market value
$528,900


