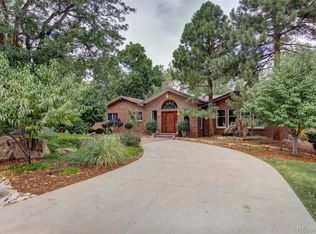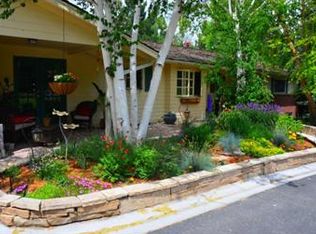Gorgeous new renovation in sought-after Bow Mar! Open floor plan. Sparkling new kitchen with beautiful marble countertops, stainless appliances and new cabinets. Kitchen is open to breakfast area and family room. Formal living room, dining room and study. Master suite features vaulted ceilings, walk-in closet, sitting area, French doors to a patio overlooking the backyard and a fabulous master bath. Finished basement. New HVAC, new radon system, newer roof, updated electrical, updated plumbing. The backyard is a dream, totally private and park-like. Great street. In-district to acclaimed public schools, convenient to CA, Mullen & Denver Christian. The Bow Mar lifestyle is unsurpassed featuring a 100 acre recreational lake, 30 acre meadow, two sets of tennis courts and much more! Schedule an appointment today!
This property is off market, which means it's not currently listed for sale or rent on Zillow. This may be different from what's available on other websites or public sources.

