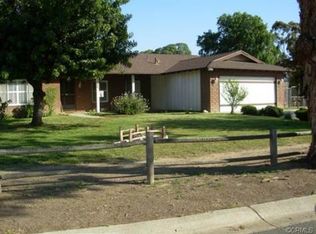Sold for $1,000,000 on 07/18/24
Listing Provided by:
Cheryl Knight DRE #01117938 cknightpwsre@aol.com,
WHEELER STEFFEN SOTHEBY'S INT.
Bought with: Seven Gables Real Estate
$1,000,000
4777 Roundup Rd, Norco, CA 92860
4beds
2,235sqft
Single Family Residence
Built in 1976
0.44 Acres Lot
$983,300 Zestimate®
$447/sqft
$4,315 Estimated rent
Home value
$983,300
$885,000 - $1.09M
$4,315/mo
Zestimate® history
Loading...
Owner options
Explore your selling options
What's special
Many amenities here in the prestigious Bluff neighborhood!! An extra wide lot allows for trailer/RV parking on either side of the property. The beautiful exterior has just been freshly painted. Step into the foyer and be greeted by luxury laminate plank flooring. To the left of the entry step down to a multi purpose space that can be used as an office, media room or parlor. This room presently has a dual built in desk with storage. Perfect set up for the remote worker. A step further into the entry and hang a right into the 18x30 ft great room. This spacious family gathering spot includes a fireplace and large dining area. The completely remodeled kitchen opens to the great room and includes a center island, black quartz counters and stainless steel appliances. But wait, there's more!! A slider opens from the great room to a four season enclosed patio with a wall of sliders and it's own AC unit. From here proceed on out to the expansive pool area. Three generous sized secondary bedrooms are served by a large refurbished dual vanity bath. Step further out from the back of the bathroom into a pool storage/dressing room that opens to the pool. Included here is a portable washer/dryer unit for the swimsuits and more storage. The primary suite is a spacious and private resting place with numerous closets and a beautiful en suite bathroom. A huge backyard boasts a large pool/spa, covered patio, BBQ island w/ new gas grill and a fire pit. Don't forget to take a peek at the custom chicken coop! Upgraded HVAC, upgraded tankless water heater, owned & paid solar, resurfaced pool with upgraded equipment and beach shelf entry, upgraded electrical panel, new garage door and a plumbing re-pipe. Finally, take a look at the property space behind the fenced pool area just waiting for your favorite animals. Large Conex storage container is included. It's all here!!
Zillow last checked: 8 hours ago
Listing updated: July 18, 2024 at 04:29pm
Listing Provided by:
Cheryl Knight DRE #01117938 cknightpwsre@aol.com,
WHEELER STEFFEN SOTHEBY'S INT.
Bought with:
Tawny Patrick, DRE #02123242
Seven Gables Real Estate
Source: CRMLS,MLS#: CV24104064 Originating MLS: California Regional MLS
Originating MLS: California Regional MLS
Facts & features
Interior
Bedrooms & bathrooms
- Bedrooms: 4
- Bathrooms: 2
- Full bathrooms: 2
- Main level bathrooms: 2
- Main level bedrooms: 4
Heating
- Central, Forced Air
Cooling
- Central Air
Appliances
- Included: Dishwasher, Free-Standing Range, Disposal, Microwave, Refrigerator, Tankless Water Heater, Water Heater
- Laundry: In Garage, See Remarks
Features
- Breakfast Bar, Block Walls, Ceiling Fan(s), Open Floorplan, Quartz Counters, Recessed Lighting, Storage, Sunken Living Room, All Bedrooms Down, Entrance Foyer, Primary Suite
- Flooring: Tile
- Doors: Mirrored Closet Door(s)
- Windows: Double Pane Windows
- Has fireplace: Yes
- Fireplace features: Family Room, Gas
- Common walls with other units/homes: No Common Walls
Interior area
- Total interior livable area: 2,235 sqft
Property
Parking
- Total spaces: 2
- Parking features: Concrete, Direct Access, Driveway Level, Driveway, Garage Faces Front, Garage, Gravel, RV Access/Parking
- Attached garage spaces: 2
Features
- Levels: One
- Stories: 1
- Entry location: Front
- Patio & porch: Concrete, Covered, Deck, Enclosed, Front Porch, Open, Patio
- Exterior features: Barbecue
- Has private pool: Yes
- Pool features: In Ground, Private
- Has spa: Yes
- Spa features: Heated, In Ground
- Fencing: Block,Chain Link,Wood
- Has view: Yes
- View description: None
Lot
- Size: 0.44 Acres
- Features: 0-1 Unit/Acre, Agricultural, Back Yard, Front Yard, Horse Property, Sprinklers In Front, Lawn, Rectangular Lot, Street Level
Details
- Parcel number: 121310040
- Zoning: A120M
- Special conditions: Standard
- Horses can be raised: Yes
- Horse amenities: Riding Trail
Construction
Type & style
- Home type: SingleFamily
- Architectural style: Contemporary,Ranch
- Property subtype: Single Family Residence
Materials
- Frame, Stucco
- Foundation: Slab
- Roof: Composition
Condition
- Turnkey
- New construction: No
- Year built: 1976
Utilities & green energy
- Sewer: Public Sewer, Sewer Tap Paid
- Water: Public
- Utilities for property: Electricity Connected, Natural Gas Connected, Sewer Connected, Water Connected
Community & neighborhood
Community
- Community features: Horse Trails
Location
- Region: Norco
Other
Other facts
- Listing terms: Cash,Cash to New Loan,Conventional
- Road surface type: Paved
Price history
| Date | Event | Price |
|---|---|---|
| 7/18/2024 | Sold | $1,000,000+0.2%$447/sqft |
Source: | ||
| 7/11/2024 | Pending sale | $998,000$447/sqft |
Source: | ||
| 6/12/2024 | Contingent | $998,000$447/sqft |
Source: | ||
| 6/9/2024 | Listed for sale | $998,000$447/sqft |
Source: | ||
| 5/29/2024 | Contingent | $998,000$447/sqft |
Source: | ||
Public tax history
| Year | Property taxes | Tax assessment |
|---|---|---|
| 2025 | $11,193 +68.6% | $1,000,000 +67.8% |
| 2024 | $6,637 +1.4% | $596,034 +2% |
| 2023 | $6,546 +1.9% | $584,348 +2% |
Find assessor info on the county website
Neighborhood: 92860
Nearby schools
GreatSchools rating
- 7/10Highland Elementary SchoolGrades: K-6Distance: 2.4 mi
- 3/10Norco Intermediate SchoolGrades: 7-8Distance: 3 mi
- 7/10Norco High SchoolGrades: 9-12Distance: 2.8 mi
Get a cash offer in 3 minutes
Find out how much your home could sell for in as little as 3 minutes with a no-obligation cash offer.
Estimated market value
$983,300
Get a cash offer in 3 minutes
Find out how much your home could sell for in as little as 3 minutes with a no-obligation cash offer.
Estimated market value
$983,300
