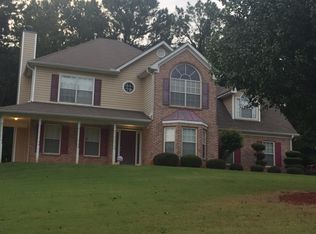Closed
$335,000
4777 Mitchells Ridge Dr, Ellenwood, GA 30294
3beds
2,380sqft
Single Family Residence, Residential
Built in 2003
3,049.2 Square Feet Lot
$326,500 Zestimate®
$141/sqft
$2,063 Estimated rent
Home value
$326,500
$291,000 - $366,000
$2,063/mo
Zestimate® history
Loading...
Owner options
Explore your selling options
What's special
Contract fell through due to buyer financing issues. Inspections and appraisal have been completed. Septic tank was pumped and a termite letter was obtained August 2024. Move-in ready! This recently updated 3 bedroom, 2.5 bath home is waiting for you to make it your own. The home features a convenient side-entry 2-car garage with automatic openers. Inside, the eat-in kitchen boasts a view of the family room, which features a cozy fireplace for those chilly evenings. Formal dining room with a beautiful bay window. The luxurious owner's suite includes a sitting room, trey ceiling, columns for an added touch of elegance, a soaking tub, a separate shower, double vanity, and a spacious walk-in closet. This home also features a wrap-around front porch for enjoying your morning coffee, a fenced backyard, and an outdoor storage unit for your gardening tools or anything else you need to tuck away. Don't miss your chance to own this beautiful home!
Zillow last checked: 8 hours ago
Listing updated: November 01, 2024 at 10:54pm
Listing Provided by:
BRIANNE DRAKE,
Atlanta Fine Homes Sotheby's International
Bought with:
KISHA KEY, 286411
Keller Williams Realty Atl Partners
Source: FMLS GA,MLS#: 7467938
Facts & features
Interior
Bedrooms & bathrooms
- Bedrooms: 3
- Bathrooms: 3
- Full bathrooms: 2
- 1/2 bathrooms: 1
Primary bedroom
- Features: Oversized Master
- Level: Oversized Master
Bedroom
- Features: Oversized Master
Primary bathroom
- Features: Double Vanity, Separate Tub/Shower, Vaulted Ceiling(s)
Dining room
- Features: Separate Dining Room
Kitchen
- Features: Cabinets Other, Eat-in Kitchen, View to Family Room
Heating
- Central, Electric
Cooling
- Central Air
Appliances
- Included: Dishwasher, Gas Range, Refrigerator
- Laundry: Laundry Room, Main Level
Features
- Entrance Foyer, Tray Ceiling(s), Vaulted Ceiling(s), Walk-In Closet(s)
- Flooring: Carpet, Laminate
- Windows: Bay Window(s)
- Basement: None
- Number of fireplaces: 1
- Fireplace features: Family Room
- Common walls with other units/homes: No Common Walls
Interior area
- Total structure area: 2,380
- Total interior livable area: 2,380 sqft
- Finished area above ground: 2,380
- Finished area below ground: 0
Property
Parking
- Total spaces: 2
- Parking features: Driveway, Garage, Garage Door Opener, Garage Faces Side, Level Driveway
- Garage spaces: 2
- Has uncovered spaces: Yes
Accessibility
- Accessibility features: None
Features
- Levels: Three Or More
- Patio & porch: Front Porch
- Exterior features: No Dock
- Pool features: None
- Spa features: None
- Fencing: Back Yard,Chain Link
- Has view: Yes
- View description: Other
- Waterfront features: None
- Body of water: None
Lot
- Size: 3,049 sqft
- Features: Back Yard, Front Yard, Level
Details
- Additional structures: Shed(s)
- Parcel number: 011E01038000
- Other equipment: None
- Horse amenities: None
Construction
Type & style
- Home type: SingleFamily
- Architectural style: Traditional
- Property subtype: Single Family Residence, Residential
Materials
- Stone, Vinyl Siding
- Foundation: Slab
- Roof: Shingle
Condition
- Resale
- New construction: No
- Year built: 2003
Utilities & green energy
- Electric: Other
- Sewer: Septic Tank
- Water: Public
- Utilities for property: Cable Available, Electricity Available, Natural Gas Available
Green energy
- Energy efficient items: None
- Energy generation: None
Community & neighborhood
Security
- Security features: None
Community
- Community features: None
Location
- Region: Ellenwood
- Subdivision: Mitchells Meadows
HOA & financial
HOA
- Has HOA: No
Other
Other facts
- Listing terms: Cash,Conventional,FHA,VA Loan
- Ownership: Fee Simple
- Road surface type: Paved
Price history
| Date | Event | Price |
|---|---|---|
| 10/30/2024 | Sold | $335,000-2.9%$141/sqft |
Source: | ||
| 10/13/2024 | Pending sale | $345,000$145/sqft |
Source: | ||
| 10/7/2024 | Listed for sale | $345,000$145/sqft |
Source: | ||
| 10/7/2024 | Listing removed | $345,000$145/sqft |
Source: | ||
| 8/28/2024 | Listed for sale | $345,000$145/sqft |
Source: | ||
Public tax history
| Year | Property taxes | Tax assessment |
|---|---|---|
| 2024 | $4,986 +5.6% | $123,080 +2% |
| 2023 | $4,723 +31.4% | $120,640 +32.3% |
| 2022 | $3,594 +12.8% | $91,200 +13.2% |
Find assessor info on the county website
Neighborhood: 30294
Nearby schools
GreatSchools rating
- 4/10Fairview Elementary SchoolGrades: PK-5Distance: 2.9 mi
- 5/10Austin Road Middle SchoolGrades: 6-8Distance: 5.2 mi
- 3/10Stockbridge High SchoolGrades: 9-12Distance: 6.3 mi
Schools provided by the listing agent
- Elementary: Fairview - Henry
- Middle: Austin Road
- High: Stockbridge
Source: FMLS GA. This data may not be complete. We recommend contacting the local school district to confirm school assignments for this home.
Get a cash offer in 3 minutes
Find out how much your home could sell for in as little as 3 minutes with a no-obligation cash offer.
Estimated market value$326,500
Get a cash offer in 3 minutes
Find out how much your home could sell for in as little as 3 minutes with a no-obligation cash offer.
Estimated market value
$326,500
