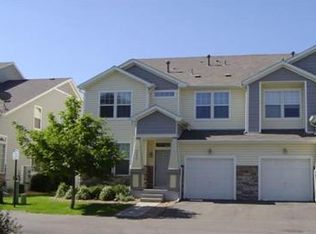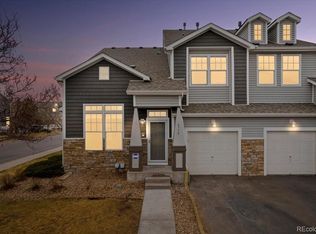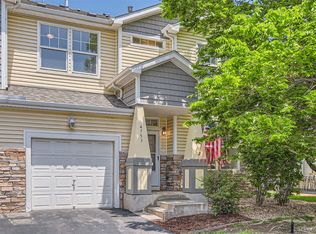Sold for $406,000
$406,000
4777 Flower Street, Wheat Ridge, CO 80033
2beds
1,219sqft
Townhouse
Built in 2004
915 Square Feet Lot
$391,500 Zestimate®
$333/sqft
$2,318 Estimated rent
Home value
$391,500
$372,000 - $411,000
$2,318/mo
Zestimate® history
Loading...
Owner options
Explore your selling options
What's special
PRICE IMPROVED!!! Open and bright, this home really shines! The kitchen features a small pantry, laminate countertops, and opens to the dining area. Large covered patio area just off the dining space. Newer LVT floors and brand new carpet. The master bedroom is spacious with a large walk-in closet. Upstairs laundry room. Plenty of nearby parks, shopping, dining, & entertainment. Great proximity to light rail, centrally located to I-70 and I-25, 20 minutes to either downtown or the mountains. Show & Sell!
Zillow last checked: 8 hours ago
Listing updated: February 28, 2023 at 10:33am
Listed by:
Holly Couture 303-459-2162,
eXp Realty, LLC
Bought with:
Desi Moss, 100084995
RE/MAX Alliance-FTC South
Source: REcolorado,MLS#: 7483164
Facts & features
Interior
Bedrooms & bathrooms
- Bedrooms: 2
- Bathrooms: 2
- Full bathrooms: 1
- 1/2 bathrooms: 1
- Main level bathrooms: 1
Primary bedroom
- Level: Upper
Bedroom
- Level: Upper
Bathroom
- Level: Main
Bathroom
- Level: Upper
Dining room
- Level: Main
Kitchen
- Level: Main
Living room
- Level: Main
Living room
- Level: Upper
Heating
- Forced Air
Cooling
- Central Air
Appliances
- Included: Dishwasher, Disposal, Dryer, Microwave, Oven, Refrigerator, Washer
- Laundry: In Unit
Features
- Ceiling Fan(s), Laminate Counters, Pantry, Vaulted Ceiling(s), Walk-In Closet(s)
- Flooring: Carpet, Linoleum
- Basement: Crawl Space
- Common walls with other units/homes: End Unit
Interior area
- Total structure area: 1,219
- Total interior livable area: 1,219 sqft
- Finished area above ground: 1,219
Property
Parking
- Total spaces: 1
- Parking features: Garage - Attached
- Attached garage spaces: 1
Features
- Levels: Two
- Stories: 2
- Entry location: Stairs
- Patio & porch: Covered, Patio
Lot
- Size: 915 sqft
- Features: Near Public Transit
Details
- Parcel number: 445323
- Special conditions: Standard
Construction
Type & style
- Home type: Townhouse
- Architectural style: Contemporary
- Property subtype: Townhouse
- Attached to another structure: Yes
Materials
- Frame, Rock, Wood Siding
- Roof: Composition
Condition
- Year built: 2004
Utilities & green energy
- Sewer: Public Sewer
- Water: Public
Community & neighborhood
Location
- Region: Wheat Ridge
- Subdivision: Garrison Village Condos
HOA & financial
HOA
- Has HOA: Yes
- HOA fee: $255 monthly
- Services included: Insurance, Maintenance Grounds, Maintenance Structure, Snow Removal, Trash
- Association name: Hammersmith
- Association phone: 303-980-0700
Other
Other facts
- Listing terms: Cash,Conventional,FHA,VA Loan
- Ownership: Estate
- Road surface type: Paved
Price history
| Date | Event | Price |
|---|---|---|
| 2/27/2023 | Sold | $406,000+99%$333/sqft |
Source: | ||
| 10/21/2014 | Sold | $204,000-2.4%$167/sqft |
Source: Public Record Report a problem | ||
| 8/1/2014 | Listed for sale | $209,000+17.1%$171/sqft |
Source: True Blue Realty, LLC #4890170 Report a problem | ||
| 8/17/2013 | Listing removed | $1,250$1/sqft |
Source: True Blue Realty, LLC Report a problem | ||
| 8/3/2013 | Listed for rent | $1,250$1/sqft |
Source: True Blue Realty, LLC Report a problem | ||
Public tax history
| Year | Property taxes | Tax assessment |
|---|---|---|
| 2024 | $2,472 -0.2% | $26,668 |
| 2023 | $2,476 -1.4% | $26,668 +0.3% |
| 2022 | $2,512 +26.1% | $26,580 -2.8% |
Find assessor info on the county website
Neighborhood: 80033
Nearby schools
GreatSchools rating
- 7/10Peak Expeditionary - PenningtonGrades: PK-5Distance: 0.4 mi
- 5/10Everitt Middle SchoolGrades: 6-8Distance: 0.9 mi
- 7/10Wheat Ridge High SchoolGrades: 9-12Distance: 1.3 mi
Schools provided by the listing agent
- Elementary: Pennington
- Middle: Everitt
- High: Wheat Ridge
- District: Jefferson County R-1
Source: REcolorado. This data may not be complete. We recommend contacting the local school district to confirm school assignments for this home.
Get a cash offer in 3 minutes
Find out how much your home could sell for in as little as 3 minutes with a no-obligation cash offer.
Estimated market value$391,500
Get a cash offer in 3 minutes
Find out how much your home could sell for in as little as 3 minutes with a no-obligation cash offer.
Estimated market value
$391,500


