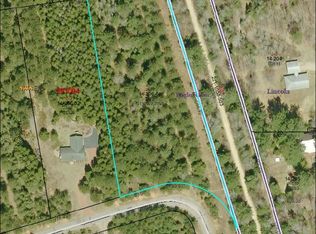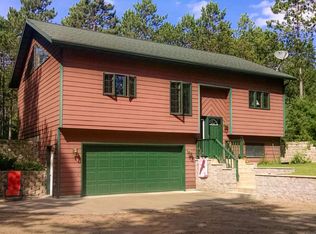Sold for $300,000 on 08/07/23
$300,000
4777 Dyer Rd, Eagle River, WI 54521
2beds
1,512sqft
Single Family Residence
Built in 1999
1.92 Acres Lot
$369,600 Zestimate®
$198/sqft
$1,660 Estimated rent
Home value
$369,600
$344,000 - $399,000
$1,660/mo
Zestimate® history
Loading...
Owner options
Explore your selling options
What's special
Location! Location! Location! This two bedroom, two bath Dickinson home sits on an almost two acre lot in the Eagle South subdivision in Eagle River. The home boasts solid oak cabinetry, doors, and trim in the open concept floor plan. The oversized primary bedroom has a walk-in closet and en suite bathroom. Home was constructed with 2x6s making rooms extra quiet. The laundry is located on the main floor for homeowner ease of use. The attached two car garage is insulated and ready for you! Why stay inside when you can use the large open sun deck for entertaining or abundant wildlife viewing? A full unfinished basement is plumbed for another bathroom and is ready for your creative design to finish. This property is on the snowmobile/ATV trails and just steps from the Three Eagle Bike Trail system. Get your private showing scheduled today!
Zillow last checked: 8 hours ago
Listing updated: July 09, 2025 at 04:23pm
Listed by:
JULIE WINTER-PAEZ (JWP GROUP) 715-891-1236,
RE/MAX PROPERTY PROS
Bought with:
MICHAEL QUEOFF
ELIASON REALTY - EAGLE RIVER
Source: GNMLS,MLS#: 202249
Facts & features
Interior
Bedrooms & bathrooms
- Bedrooms: 2
- Bathrooms: 2
- Full bathrooms: 2
Primary bedroom
- Level: First
- Dimensions: 13'2x16'9
Bedroom
- Level: First
- Dimensions: 12'10x13'2
Bathroom
- Level: First
Bathroom
- Level: First
Dining room
- Level: First
- Dimensions: 12'1x11'1
Kitchen
- Level: First
- Dimensions: 12'1x14'4
Laundry
- Level: First
- Dimensions: 9'6x6'2
Living room
- Level: First
- Dimensions: 24'8x14'5
Heating
- Forced Air, Natural Gas
Cooling
- Central Air
Appliances
- Included: Dryer, Dishwasher, Electric Oven, Electric Range, Electric Water Heater, Refrigerator
- Laundry: Main Level
Features
- Ceiling Fan(s), Cathedral Ceiling(s), High Ceilings, Main Level Primary, Vaulted Ceiling(s), Walk-In Closet(s)
- Flooring: Carpet, Mixed
- Basement: Full,Bath/Stubbed,Sump Pump,Unfinished
- Attic: Scuttle
- Number of fireplaces: 1
- Fireplace features: Gas
Interior area
- Total structure area: 1,512
- Total interior livable area: 1,512 sqft
- Finished area above ground: 1,512
- Finished area below ground: 0
Property
Parking
- Total spaces: 2
- Parking features: Attached, Garage, Two Car Garage, Driveway
- Attached garage spaces: 2
- Has uncovered spaces: Yes
Features
- Levels: One
- Stories: 1
- Patio & porch: Deck, Open
- Exterior features: Fence, Landscaping, Gravel Driveway, Paved Driveway
- Fencing: Yard Fenced
- Frontage length: 0,0
Lot
- Size: 1.92 Acres
- Dimensions: 171 x 504
- Features: Level, Private, Secluded, Wooded
Details
- Parcel number: 1420602
- Zoning description: All Purpose
Construction
Type & style
- Home type: SingleFamily
- Architectural style: One Story
- Property subtype: Single Family Residence
Materials
- Modular/Prefab, Vinyl Siding
- Foundation: Poured
- Roof: Composition,Shingle
Condition
- Year built: 1999
Utilities & green energy
- Electric: Circuit Breakers
- Sewer: Conventional Sewer
- Water: Drilled Well
Community & neighborhood
Community
- Community features: Shopping, Trails/Paths
Location
- Region: Eagle River
Other
Other facts
- Ownership: Fee Simple
- Road surface type: Paved
Price history
| Date | Event | Price |
|---|---|---|
| 8/7/2023 | Sold | $300,000+0.8%$198/sqft |
Source: | ||
| 6/22/2023 | Listed for sale | $297,500$197/sqft |
Source: | ||
Public tax history
| Year | Property taxes | Tax assessment |
|---|---|---|
| 2024 | $1,491 -7.4% | $288,300 |
| 2023 | $1,610 -8.4% | $288,300 +48.3% |
| 2022 | $1,758 +3.2% | $194,400 |
Find assessor info on the county website
Neighborhood: 54521
Nearby schools
GreatSchools rating
- 5/10Northland Pines Elementary-Eagle RiverGrades: PK-6Distance: 2.4 mi
- 5/10Northland Pines Middle SchoolGrades: 7-8Distance: 2.5 mi
- 8/10Northland Pines High SchoolGrades: 9-12Distance: 2.5 mi
Schools provided by the listing agent
- Elementary: VI Northland Pines-ER
- Middle: VI Northland Pines
- High: VI Northland Pines
Source: GNMLS. This data may not be complete. We recommend contacting the local school district to confirm school assignments for this home.

Get pre-qualified for a loan
At Zillow Home Loans, we can pre-qualify you in as little as 5 minutes with no impact to your credit score.An equal housing lender. NMLS #10287.

